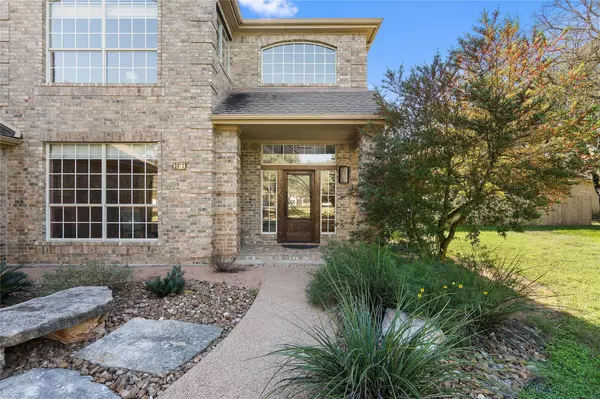3813 McNeil DR Austin, TX 78727
4 Beds
4 Baths
3,396 SqFt
OPEN HOUSE
Sat Feb 08, 1:00pm - 3:00pm
UPDATED:
02/07/2025 10:02 AM
Key Details
Property Type Single Family Home
Sub Type Single Family Residence
Listing Status Active
Purchase Type For Sale
Square Footage 3,396 sqft
Price per Sqft $441
Subdivision Hidden Estates Ph 01
MLS Listing ID 4249802
Style 1st Floor Entry,Multi-level Floor Plan
Bedrooms 4
Full Baths 3
Half Baths 1
HOA Y/N No
Originating Board actris
Year Built 1996
Annual Tax Amount $14,094
Tax Year 2024
Lot Size 1.017 Acres
Acres 1.017
Property Description
Location
State TX
County Travis
Interior
Interior Features Built-in Features, Ceiling Fan(s), High Ceilings, Vaulted Ceiling(s), Granite Counters, Double Vanity, Entrance Foyer, Interior Steps, Kitchen Island, Multiple Dining Areas, Multiple Living Areas, Pantry, Recessed Lighting, Smart Thermostat, Soaking Tub, Walk-In Closet(s), Wet Bar
Heating Fireplace(s), Propane
Cooling Ceiling Fan(s), Central Air, Electric
Flooring Bamboo, Stone, Tile
Fireplaces Number 3
Fireplaces Type Gas Log, Living Room, Outside, Primary Bedroom
Fireplace No
Appliance Cooktop, Dishwasher, Disposal, Electric Range, Exhaust Fan, Microwave, Electric Oven, Double Oven, Refrigerator, Stainless Steel Appliance(s), Water Heater
Exterior
Exterior Feature Gutters Full, Lighting, Outdoor Grill, Private Yard
Garage Spaces 3.0
Fence Back Yard, Partial, Wood, Wrought Iron
Pool Heated, In Ground
Community Features None
Utilities Available Electricity Connected, Propane, Water Connected
Waterfront Description Pond
View Neighborhood
Roof Type Composition,Shingle
Porch Covered, Patio, Porch, Terrace
Total Parking Spaces 3
Private Pool Yes
Building
Lot Description Back Yard, Front Yard, Level, Private, Sprinkler - Automatic, Trees-Large (Over 40 Ft)
Faces North
Foundation Slab
Sewer Public Sewer
Water Public
Level or Stories Two
Structure Type Brick,Masonry – All Sides
New Construction No
Schools
Elementary Schools Summitt
Middle Schools Murchison
High Schools Anderson
School District Austin Isd
Others
Special Listing Condition Standard
Virtual Tour https://mcneildriveresidence.com/





