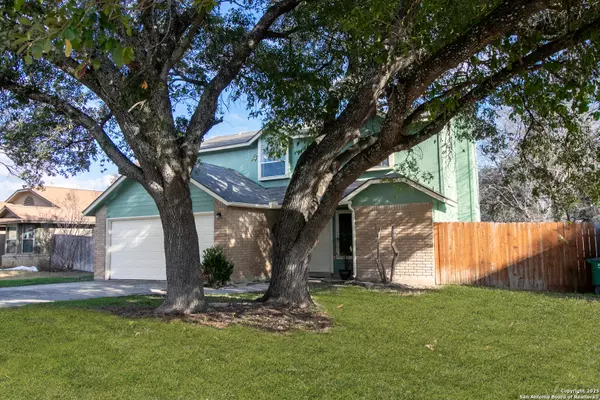12218 RIDGE SUMMIT ST San Antonio, TX 78247-3408
3 Beds
3 Baths
1,422 SqFt
UPDATED:
02/06/2025 10:11 PM
Key Details
Property Type Single Family Home
Sub Type Single Family Detached
Listing Status Active
Purchase Type For Sale
Square Footage 1,422 sqft
Price per Sqft $194
Subdivision Stoneridge
MLS Listing ID 1840403
Style Two Story
Bedrooms 3
Full Baths 2
Half Baths 1
HOA Fees $347/ann
Year Built 1983
Annual Tax Amount $6,079
Tax Year 2024
Lot Size 7,013 Sqft
Acres 0.161
Property Description
Location
State TX
County Bexar
Area 1400
Rooms
Family Room 20X10
Master Bathroom Shower Only, Double Vanity
Master Bedroom Split, Walk-In Closet, Ceiling Fan, Full Bath
Dining Room 10X10
Kitchen 14X8
Interior
Heating Central
Cooling One Central
Flooring Vinyl
Inclusions Ceiling Fans, Washer Connection, Dryer Connection, Stove/Range, Disposal, Dishwasher
Exterior
Parking Features Two Car Garage
Pool None
Amenities Available Pool, Clubhouse, Sports Court
Roof Type Composition
Private Pool N
Building
Story 2
Foundation Slab
Sewer Sewer System
Water Water System
Schools
Elementary Schools Wetmore Elementary
Middle Schools Driscoll
High Schools Macarthur
School District North East I.S.D
Others
Acceptable Financing Conventional, FHA, VA, TX Vet, Cash
Listing Terms Conventional, FHA, VA, TX Vet, Cash





