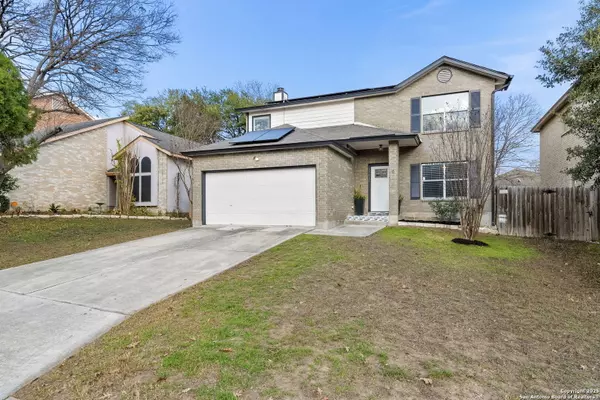15015 MISS ELLIE DR San Antonio, TX 78247-3076
4 Beds
3 Baths
2,166 SqFt
UPDATED:
02/07/2025 10:08 PM
Key Details
Property Type Single Family Home
Sub Type Single Family Detached
Listing Status Active
Purchase Type For Sale
Square Footage 2,166 sqft
Price per Sqft $154
Subdivision Green Spring Valley
MLS Listing ID 1839737
Style Two Story,Traditional
Bedrooms 4
Full Baths 2
Half Baths 1
HOA Fees $109/qua
Year Built 1992
Annual Tax Amount $6,759
Tax Year 2024
Lot Size 5,488 Sqft
Acres 0.126
Property Sub-Type Single Family Detached
Property Description
Location
State TX
County Bexar
Area 1400
Rooms
Family Room 14X13
Master Bathroom Tub/Shower Combo, Double Vanity, Garden Tub
Master Bedroom Upstairs
Dining Room 11X13
Kitchen 10X12
Interior
Heating Central
Cooling One Central
Flooring Carpeting, Ceramic Tile, Vinyl
Inclusions Ceiling Fans, Washer Connection, Dryer Connection, Stove/Range, Refrigerator, Disposal, Dishwasher, Vent Fan, Smoke Alarm, Security System (Owned), Attic Fan, Electric Water Heater, Garage Door Opener, City Garbage service
Exterior
Exterior Feature Patio Slab, Covered Patio, Privacy Fence, Double Pane Windows, Has Gutters
Parking Features Two Car Garage
Pool None
Amenities Available Pool, Park/Playground
Roof Type Composition
Private Pool N
Building
Faces West
Story 2
Foundation Slab
Sewer City
Water City
Schools
Elementary Schools Redland Oaks
Middle Schools Driscoll
High Schools Macarthur
School District North East I.S.D
Others
Acceptable Financing Conventional, FHA, VA, Cash, Investors OK
Listing Terms Conventional, FHA, VA, Cash, Investors OK





