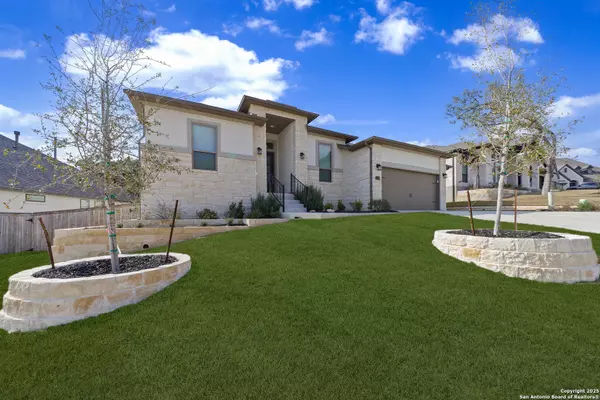28503 SEPPENFIELD San Antonio, TX 78260-4506
4 Beds
3 Baths
2,729 SqFt
UPDATED:
02/07/2025 01:42 PM
Key Details
Property Type Single Family Home
Sub Type Single Family Detached
Listing Status Active
Purchase Type For Sale
Square Footage 2,729 sqft
Price per Sqft $256
Subdivision Hastings Ridge At Kinder Ranch
MLS Listing ID 1840248
Style One Story
Bedrooms 4
Full Baths 3
HOA Fees $338/qua
Year Built 2023
Annual Tax Amount $10,550
Tax Year 2024
Lot Size 8,668 Sqft
Acres 0.199
Property Sub-Type Single Family Detached
Property Description
Location
State TX
County Bexar
Area 1803
Rooms
Family Room 20X18
Master Bathroom Tub/Shower Separate, Double Vanity, Garden Tub
Master Bedroom DownStairs, Walk-In Closet, Multi-Closets, Ceiling Fan, Full Bath
Dining Room 13X11
Kitchen 18X14
Interior
Heating Central
Cooling One Central
Flooring Carpeting, Ceramic Tile
Inclusions Ceiling Fans, Chandelier, Washer Connection, Dryer Connection, Cook Top, Built-In Oven, Self-Cleaning Oven, Microwave Oven, Gas Cooking, Disposal, Dishwasher, Ice Maker Connection, Water Softener (owned), Smoke Alarm, Pre-Wired for Security, Gas Water Heater, Garage Door Opener, Plumb for Water Softener, Solid Counter Tops, Private Garbage Service
Exterior
Exterior Feature Patio Slab, Covered Patio, Privacy Fence, Sprinkler System, Double Pane Windows, Has Gutters
Parking Features Three Car Garage
Pool None
Amenities Available Controlled Access, Pool, Park/Playground, Jogging Trails, BBQ/Grill, Guarded Access
Roof Type Composition
Private Pool N
Building
Lot Description On Greenbelt
Story 1
Foundation Slab
Sewer Sewer System
Water Water System
Schools
Elementary Schools Kinder Ranch Elementary
Middle Schools Pieper Ranch
High Schools Pieper
School District Comal
Others
Acceptable Financing Conventional, FHA, VA, Cash, Investors OK
Listing Terms Conventional, FHA, VA, Cash, Investors OK
Virtual Tour https://listings.atg.photography/videos/0194dbba-2759-7377-946d-9745603287be





