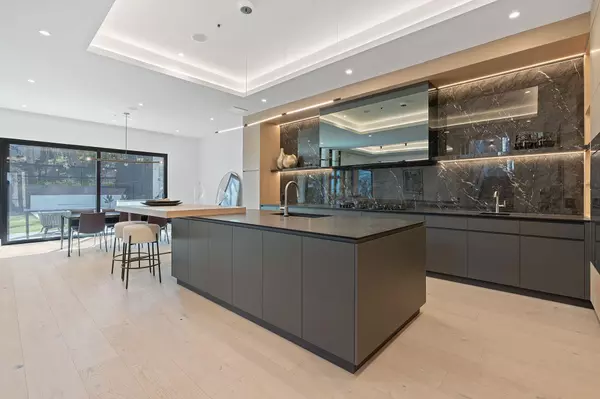1305 S 6th ST Austin, TX 78704
4 Beds
5 Baths
3,788 SqFt
OPEN HOUSE
Sat Feb 08, 1:00pm - 3:00pm
UPDATED:
02/07/2025 10:01 AM
Key Details
Property Type Single Family Home
Sub Type Single Family Residence
Listing Status Active
Purchase Type For Sale
Square Footage 3,788 sqft
Price per Sqft $996
Subdivision Bouldin
MLS Listing ID 4344591
Bedrooms 4
Full Baths 4
Half Baths 1
HOA Y/N No
Originating Board actris
Year Built 2025
Tax Year 2024
Lot Size 8,664 Sqft
Acres 0.1989
Property Description
Location
State TX
County Travis
Rooms
Main Level Bedrooms 1
Interior
Interior Features Breakfast Bar, Built-in Features, Ceiling Fan(s), High Ceilings, Quartz Counters, Double Vanity, Dumbwaiter, Entrance Foyer, Kitchen Island, Multiple Living Areas, Primary Bedroom on Main, Smart Thermostat, Soaking Tub, Storage, Walk-In Closet(s)
Heating Central, ENERGY STAR Qualified Equipment
Cooling Central Air, ENERGY STAR Qualified Equipment, Multi Units
Flooring Tile, Wood
Fireplaces Number 2
Fireplaces Type Bedroom, Electric, Family Room, Gas
Fireplace No
Appliance Built-In Electric Oven, Built-In Gas Range, Dishwasher, Disposal, Microwave, RNGHD, Tankless Water Heater, Water Purifier
Exterior
Exterior Feature Barbecue, Uncovered Courtyard, Gas Grill, Lighting, Private Yard, See Remarks
Garage Spaces 1.0
Fence Back Yard, Wood
Pool Heated, In Ground
Community Features None
Utilities Available Electricity Connected, Natural Gas Connected, Sewer Connected, Water Connected
Waterfront Description None
View City, Downtown, Neighborhood, Skyline
Roof Type Metal
Porch Covered, Deck, Patio, Terrace
Total Parking Spaces 3
Private Pool Yes
Building
Lot Description Back Yard, Level, Native Plants, Private
Faces West
Foundation Slab
Sewer Public Sewer
Water Public
Level or Stories Two
Structure Type Brick,Frame,Spray Foam Insulation,Stucco
New Construction Yes
Schools
Elementary Schools Becker
Middle Schools Lively
High Schools Travis
School District Austin Isd
Others
Special Listing Condition Standard
Virtual Tour https://www.1305s6th.com/branded





