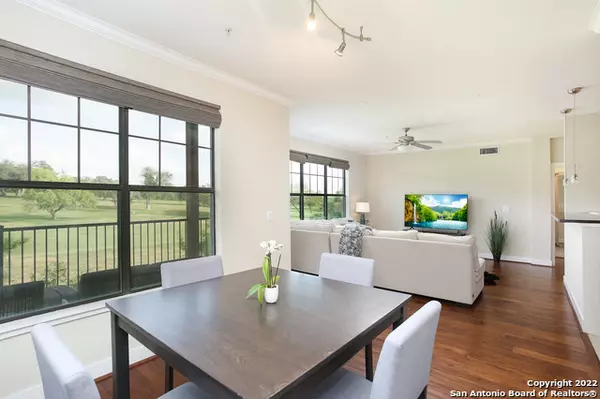7342 OAK MANOR DR UNIT 4202 San Antonio, TX 78229-4543
2 Beds
2 Baths
1,450 SqFt
UPDATED:
02/06/2025 03:13 PM
Key Details
Property Type Single Family Home, Other Rentals
Sub Type Residential Rental
Listing Status Active
Purchase Type For Rent
Square Footage 1,450 sqft
Subdivision Oak Hills
MLS Listing ID 1840171
Style One Story
Bedrooms 2
Full Baths 2
Year Built 2007
Property Description
Location
State TX
County Bexar
Area 0400
Rooms
Master Bathroom Tub/Shower Separate, Separate Vanity
Master Bedroom Main Level 15X12 Walk-In Closet, Ceiling Fan, Full Bath
Bedroom 2 Main Level 11X11
Living Room Main Level 16X14
Dining Room Main Level 12X10
Kitchen Main Level 13X9
Study/Office Room Main Level 10X10
Interior
Heating Central
Cooling One Central
Flooring Carpeting, Wood
Fireplaces Type Not Applicable
Inclusions Washer Connection, Dryer Connection, Built-In Oven, Self-Cleaning Oven, Stove/Range, Refrigerator, Disposal, Ice Maker Connection, Smoke Alarm, Smooth Cooktop
Exterior
Exterior Feature Stucco
Parking Features Two Car Garage
Fence Patio Slab, Covered Patio, Deck/Balcony
Pool In Ground Pool, Hot Tub/Sauna, Fenced Pool
Roof Type Composition
Building
Foundation Slab
Sewer Sewer System
Water Water System
Schools
Elementary Schools Mead
Middle Schools Rudder
High Schools Marshall
School District Northside
Others
Pets Allowed Yes
Miscellaneous Owner-Manager,Broker-Manager,Also For Sale,As-Is,Not Applicable
Virtual Tour https://rem.ax/3v1Db4Q





