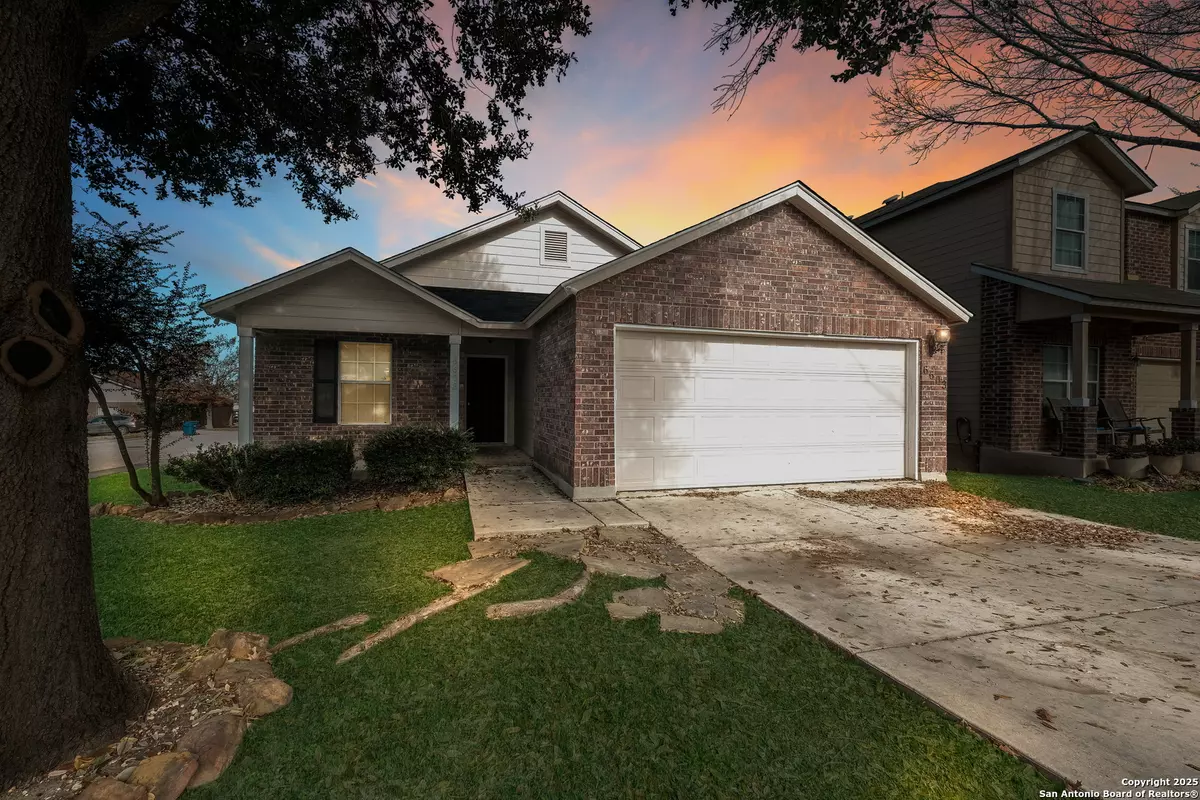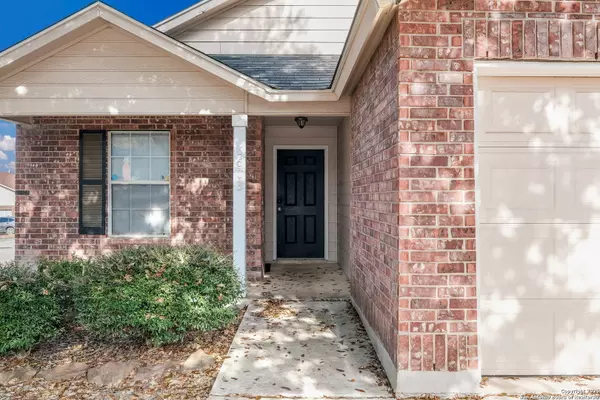6603 CLOVIS CT San Antonio, TX 78233
3 Beds
3 Baths
1,344 SqFt
OPEN HOUSE
Sat Feb 08, 12:00pm - 3:00pm
UPDATED:
02/07/2025 02:58 PM
Key Details
Property Type Single Family Home
Sub Type Single Residential
Listing Status Active
Purchase Type For Sale
Square Footage 1,344 sqft
Price per Sqft $167
Subdivision Monterrey Village
MLS Listing ID 1840153
Style One Story,Traditional
Bedrooms 3
Full Baths 3
Construction Status Pre-Owned
HOA Fees $250/ann
Year Built 2004
Annual Tax Amount $510,111
Tax Year 2024
Lot Size 6,098 Sqft
Property Description
Location
State TX
County Bexar
Area 1500
Rooms
Master Bathroom Main Level 5X11 Shower Only, Single Vanity
Master Bedroom Main Level 12X17 DownStairs, Walk-In Closet, Ceiling Fan, Full Bath
Bedroom 2 Main Level 11X11
Bedroom 3 Main Level 10X14
Living Room Main Level 16X15
Kitchen Main Level 128X8
Interior
Heating Central, Heat Pump
Cooling One Central
Flooring Vinyl
Inclusions Ceiling Fans, Chandelier, Washer Connection, Dryer Connection, Microwave Oven, Stove/Range, Disposal, Dishwasher, Ice Maker Connection, Smoke Alarm, Electric Water Heater, Garage Door Opener, Carbon Monoxide Detector, City Garbage service
Heat Source Electric
Exterior
Exterior Feature Deck/Balcony, Privacy Fence, Mature Trees
Parking Features Two Car Garage
Pool None
Amenities Available None
Roof Type Composition
Private Pool N
Building
Lot Description Corner, Level
Faces South
Foundation Slab
Sewer City
Water City
Construction Status Pre-Owned
Schools
Elementary Schools Woodstone
Middle Schools Wood
High Schools Roosevelt
School District North East I.S.D
Others
Miscellaneous Cluster Mail Box,School Bus
Acceptable Financing Conventional, FHA, VA, TX Vet, Cash
Listing Terms Conventional, FHA, VA, TX Vet, Cash





