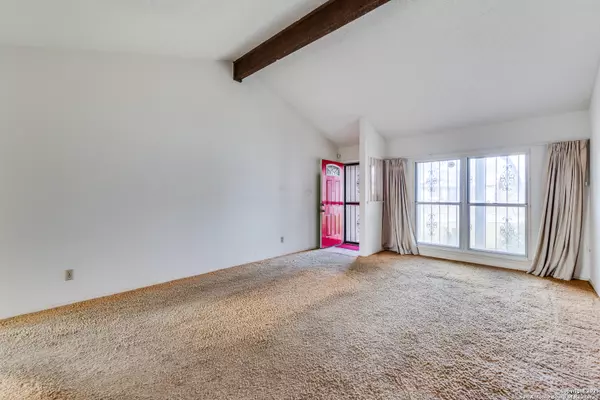9626 Millbrook Dr. San Antonio, TX 78245
3 Beds
2 Baths
1,196 SqFt
UPDATED:
02/05/2025 09:29 PM
Key Details
Property Type Single Family Home
Sub Type Single Family Detached
Listing Status Active
Purchase Type For Sale
Square Footage 1,196 sqft
Price per Sqft $198
Subdivision Heritage Farm
MLS Listing ID 1835195
Style One Story
Bedrooms 3
Full Baths 2
Year Built 1976
Annual Tax Amount $4,577
Tax Year 2024
Lot Size 7,492 Sqft
Acres 0.172
Property Description
Location
State TX
County Bexar
Area 0200
Rooms
Master Bathroom Tub Only
Master Bedroom DownStairs
Dining Room 11X12
Kitchen 11X9
Interior
Heating Central
Cooling One Central
Flooring Carpeting, Ceramic Tile, Linoleum
Inclusions Ceiling Fans, Washer Connection, Dryer Connection, Stove/Range, Refrigerator, Disposal, Dishwasher, Gas Water Heater
Exterior
Parking Features Two Car Garage
Pool None
Amenities Available None
Roof Type Wood Shingle/Shake
Private Pool N
Building
Lot Description Mature Trees (ext feat)
Faces North
Story 1
Foundation Slab
Sewer City
Water City
Schools
Elementary Schools Call District
Middle Schools Call District
High Schools Call District
School District Northside
Others
Miscellaneous None/not applicable
Acceptable Financing Conventional, FHA, VA, Cash
Listing Terms Conventional, FHA, VA, Cash





