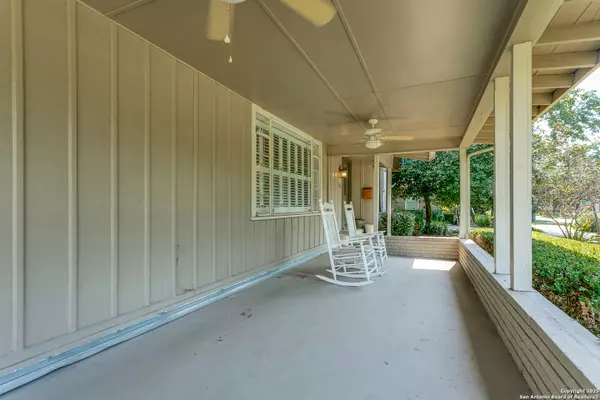1125 Wiltshire Ave Terrell Hills, TX 78209-2854
3 Beds
2 Baths
1,752 SqFt
OPEN HOUSE
Sun Feb 09, 2:00pm - 4:00pm
Sat Feb 08, 2:00pm - 4:00pm
UPDATED:
02/08/2025 12:11 AM
Key Details
Property Type Single Family Home
Sub Type Single Residential
Listing Status Active
Purchase Type For Sale
Square Footage 1,752 sqft
Price per Sqft $385
Subdivision Terrell Hills
MLS Listing ID 1839982
Style One Story,Traditional
Bedrooms 3
Full Baths 2
Construction Status Pre-Owned
Year Built 1952
Annual Tax Amount $10,527
Tax Year 2024
Lot Size 0.282 Acres
Property Description
Location
State TX
County Bexar
Area 1300
Rooms
Master Bathroom Main Level 11X10 Tub/Shower Combo, Double Vanity
Master Bedroom Main Level 19X11 DownStairs, Walk-In Closet, Full Bath
Bedroom 2 Main Level 13X12
Bedroom 3 Main Level 12X12
Living Room Main Level 17X13
Dining Room Main Level 12X11
Kitchen Main Level 13X12
Interior
Heating Central, 1 Unit
Cooling One Central
Flooring Carpeting, Ceramic Tile, Wood
Inclusions Ceiling Fans, Chandelier, Washer Connection, Dryer Connection, Disposal, Dishwasher, Security System (Leased)
Heat Source Electric
Exterior
Exterior Feature Deck/Balcony, Privacy Fence, Chain Link Fence, Mature Trees
Parking Features One Car Garage, Detached
Pool None
Amenities Available Park/Playground
Roof Type Composition
Private Pool N
Building
Lot Description 1/4 - 1/2 Acre, Mature Trees (ext feat), Level
Faces South
Foundation Other
Sewer City
Water City
Construction Status Pre-Owned
Schools
Elementary Schools Woodridge
Middle Schools Alamo Heights
High Schools Alamo Heights
School District Alamo Heights I.S.D.
Others
Acceptable Financing Conventional, VA, Cash
Listing Terms Conventional, VA, Cash





