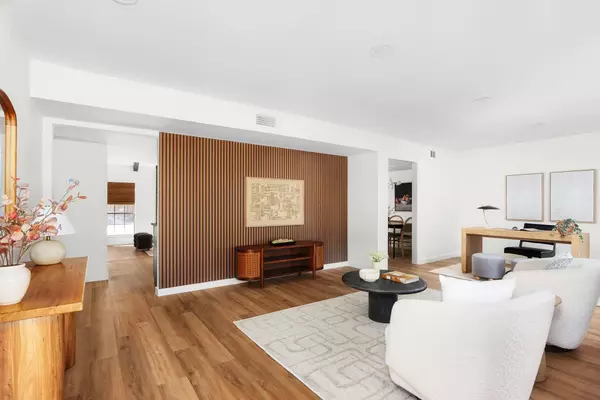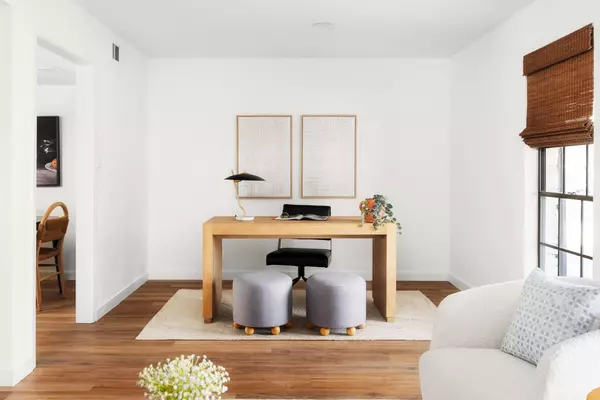11604 Queens WAY Austin, TX 78759
4 Beds
2 Baths
1,895 SqFt
OPEN HOUSE
Sat Feb 08, 1:00pm - 3:00pm
Sun Feb 09, 1:00pm - 3:00pm
Sat Feb 08, 10:00am - 12:00pm
UPDATED:
02/08/2025 06:02 PM
Key Details
Property Type Single Family Home
Sub Type Single Family Residence
Listing Status Active
Purchase Type For Sale
Square Footage 1,895 sqft
Price per Sqft $331
Subdivision Barrington Oaks Sec 4
MLS Listing ID 6525846
Bedrooms 4
Full Baths 2
HOA Y/N No
Originating Board actris
Year Built 1977
Annual Tax Amount $8,416
Tax Year 2024
Lot Size 10,031 Sqft
Acres 0.2303
Property Description
Location
State TX
County Williamson
Rooms
Main Level Bedrooms 1
Interior
Interior Features Ceiling Fan(s), Beamed Ceilings, Granite Counters, Gas Dryer Hookup, Eat-in Kitchen, Kitchen Island, Multiple Living Areas, Primary Bedroom on Main, Recessed Lighting, Storage, Two Primary Closets, Walk-In Closet(s), Washer Hookup
Heating Forced Air, Natural Gas
Cooling Ceiling Fan(s), Central Air
Flooring Carpet, Tile, Vinyl
Fireplaces Number 1
Fireplaces Type Living Room
Fireplace No
Appliance Dishwasher, Disposal, Exhaust Fan, Microwave, Gas Oven, Free-Standing Gas Range, Refrigerator, Water Heater
Exterior
Exterior Feature None
Garage Spaces 2.0
Fence Back Yard, Fenced, Wood
Pool None
Community Features None
Utilities Available Electricity Connected, Natural Gas Connected, Sewer Connected, Water Connected
Waterfront Description None
View None
Roof Type Metal,Shingle
Porch Covered, Patio, Porch
Total Parking Spaces 4
Private Pool No
Building
Lot Description Back Yard, Front Yard, Level
Faces Northeast
Foundation Slab
Sewer Public Sewer
Water Public
Level or Stories Two
Structure Type Frame
New Construction No
Schools
Elementary Schools Caraway
Middle Schools Canyon Vista
High Schools Westwood
School District Round Rock Isd
Others
Special Listing Condition Standard





