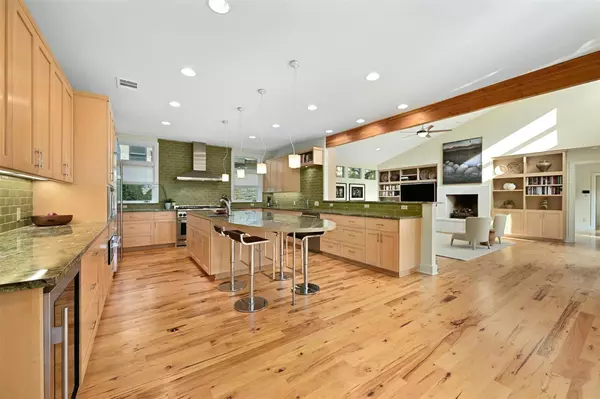2500 Bridle PATH Austin, TX 78703
3 Beds
4 Baths
3,594 SqFt
UPDATED:
02/08/2025 03:31 AM
Key Details
Property Type Single Family Home
Sub Type Single Family Residence
Listing Status Active
Purchase Type For Sale
Square Footage 3,594 sqft
Price per Sqft $765
Subdivision Westfield A Resub Of A Por
MLS Listing ID 2232827
Bedrooms 3
Full Baths 4
HOA Y/N No
Originating Board actris
Year Built 2006
Annual Tax Amount $49,252
Tax Year 2024
Lot Size 10,890 Sqft
Acres 0.25
Property Description
This architectural masterpiece, designed by James Cormier, AIA, and custom-built by Dan Day Homes in 2006, offers tranquil design and versatile functionality, lovingly maintained by just two owners.
Set on a ±198' deep lot under the canopy of a 300+ year-old oak tree, this home exudes a peaceful, treehouse-like ambiance. The open floorplan includes a serene primary suite on the main level. Upstairs, you'll find two additional bedrooms with two baths and a bonus room for added flexibility. An additional office on the main level provides the perfect space for a home office, nursery, workout room, or even a potential fourth bedroom, with access to a full bath across the hall.
Interior finishes include hickory and pecan wood floors, custom maple cabinetry, and rich natural stone and marble surfaces. Kolbe & Kolbe windows fill the home with natural light, creating a seamless connection to the outdoors. The chef's kitchen, featuring Sub-Zero and Thermador appliances and an expansive stainless steel island, is perfect for entertaining or culinary exploration.
Step outside to a serene outdoor living space complete with a pool, and a cozy fireplace, ideal for year-round relaxation and gatherings.
Conveniently located, this home feeds into award-winning Casis Elementary and is just minutes from Lake Austin, Muny public golf course, hike-and-bike trails, and the Lake Austin HEB.
With only two owners since its construction, this home offers a rare opportunity to enjoy timeless design, exceptional care, and a lifestyle that balances tranquility and convenience in the heart of Austin.
Location
State TX
County Travis
Rooms
Main Level Bedrooms 1
Interior
Interior Features Bookcases, Breakfast Bar, Built-in Features, Ceiling Fan(s), High Ceilings, Entrance Foyer, Interior Steps, Kitchen Island, Multiple Dining Areas, Multiple Living Areas, Pantry, Primary Bedroom on Main, Walk-In Closet(s), Wired for Sound
Heating Central
Cooling Central Air, Multi Units, Zoned
Flooring Marble, Stone, Tile, Wood
Fireplaces Number 3
Fireplaces Type Family Room, Living Room
Fireplace No
Appliance Built-In Freezer, Built-In Refrigerator, Disposal, Exhaust Fan, Gas Range, Microwave, Double Oven, Free-Standing Range, Refrigerator, Stainless Steel Appliance(s), Warming Drawer, Water Heater, Tankless Water Heater, Wine Refrigerator
Exterior
Exterior Feature Uncovered Courtyard, Exterior Steps, Gutters Partial, Private Yard
Garage Spaces 2.0
Fence Fenced, Privacy, Wood
Pool In Ground, Pool/Spa Combo, Waterfall
Community Features None
Utilities Available Electricity Connected, Natural Gas Connected, Sewer Connected, Water Connected
Waterfront Description None
View Neighborhood
Roof Type Metal
Porch Covered, Deck, Front Porch, Rear Porch
Total Parking Spaces 6
Private Pool Yes
Building
Lot Description Back Yard, Level, Near Golf Course, Near Public Transit, Sprinkler - Automatic, Sprinkler - In-ground, Trees-Large (Over 40 Ft), Trees-Medium (20 Ft - 40 Ft)
Faces South
Foundation Slab
Sewer Public Sewer
Water Public
Level or Stories Two
Structure Type HardiPlank Type,Masonry – All Sides,Stone Veneer
New Construction No
Schools
Elementary Schools Casis
Middle Schools O Henry
High Schools Austin
School District Austin Isd
Others
Special Listing Condition Standard





