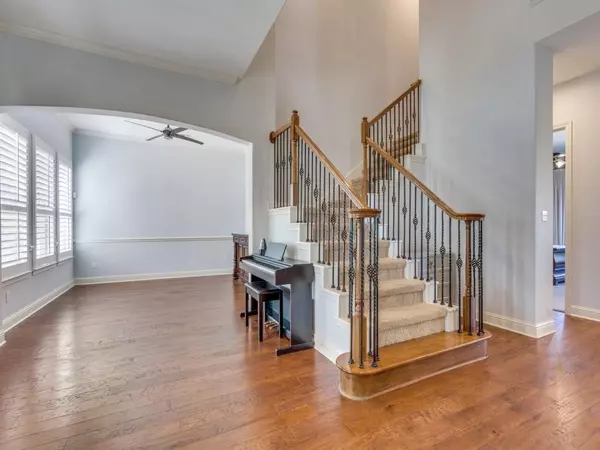3805 Arrow Wood RD Cedar Park, TX 78613
4 Beds
4 Baths
3,784 SqFt
OPEN HOUSE
Sat Feb 08, 1:00pm - 3:00pm
Sun Feb 09, 1:00pm - 3:00pm
UPDATED:
02/08/2025 02:20 AM
Key Details
Property Type Single Family Home
Sub Type Single Family Residence
Listing Status Active
Purchase Type For Sale
Square Footage 3,784 sqft
Price per Sqft $299
Subdivision Ranch At Brushy Creek Sec 05
MLS Listing ID 3313281
Bedrooms 4
Full Baths 3
Half Baths 1
HOA Fees $65/mo
HOA Y/N Yes
Originating Board actris
Year Built 2010
Tax Year 2015
Lot Size 10,890 Sqft
Acres 0.25
Property Description
The living room leads directly outside to an awesome outdoor living space, including a built in outdoor kitchen amenities. This space flows below to a heated infinity pool, offering a serene setting next to a greenbelt.
The master suite located on the main floor features large windows that capture great light, along with a luxurious en-suite bathroom and walk-in closet. Additional bedrooms are equally spacious and offer ample natural light.
A private downstairs office provides the perfect space to work or unwind. This exceptional property offers has so much to offer with a versatile floor plan to provide options on your lifestyle. AC Units Replaced 2019
Location
State TX
County Williamson
Interior
Interior Features Breakfast Bar, Cathedral Ceiling(s), High Ceilings, Crown Molding, Entrance Foyer, French Doors, Multiple Dining Areas, Multiple Living Areas, Primary Bedroom on Main, Recessed Lighting, Wired for Sound
Heating Central, Natural Gas
Cooling Central Air
Flooring Carpet, Tile, Wood
Fireplaces Number 2
Fireplaces Type Family Room, Fire Pit, Gas Log, Outside
Fireplace No
Appliance Built-In Oven(s), Dishwasher, Disposal, Exhaust Fan, Gas Cooktop, Microwave, Double Oven, Self Cleaning Oven, Water Heater, Water Purifier Owned, Water Softener Owned
Exterior
Exterior Feature Gutters Full, Private Yard
Garage Spaces 3.0
Fence Wood, Wrought Iron
Pool Heated, In Ground, Pool/Spa Combo
Community Features BBQ Pit/Grill, Common Grounds, Gated, Park, Playground, Pool, Sport Court(s)/Facility, Trail(s)
Utilities Available Electricity Available, Natural Gas Available, Underground Utilities
Waterfront Description None
View Park/Greenbelt, Trees/Woods
Roof Type Composition
Porch Covered, Patio
Total Parking Spaces 4
Private Pool Yes
Building
Lot Description Back to Park/Greenbelt, Sprinkler - Automatic
Faces East
Foundation Slab
Sewer Public Sewer
Water Public
Level or Stories Two
Structure Type Masonry – All Sides
New Construction No
Schools
Elementary Schools Ronald Reagan
Middle Schools Stiles
High Schools Vista Ridge
School District Leander Isd
Others
HOA Fee Include Common Area Maintenance
Special Listing Condition Standard





