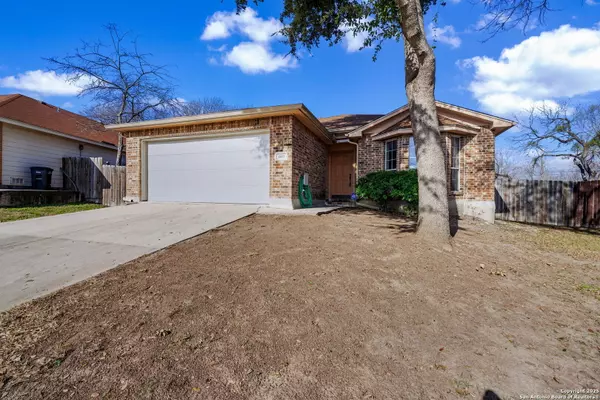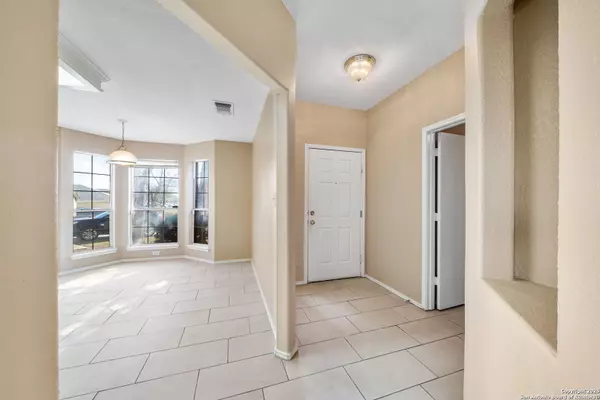603 Heritage Way San Antonio, TX 78245-1168
3 Beds
2 Baths
1,434 SqFt
OPEN HOUSE
Sun Feb 09, 2:30pm - 4:30pm
UPDATED:
02/06/2025 04:34 PM
Key Details
Property Type Single Family Home
Sub Type Single Residential
Listing Status Active
Purchase Type For Sale
Square Footage 1,434 sqft
Price per Sqft $160
Subdivision Heritage Park
MLS Listing ID 1839813
Style One Story
Bedrooms 3
Full Baths 2
Construction Status Pre-Owned
Year Built 2004
Annual Tax Amount $5,638
Tax Year 2024
Lot Size 8,886 Sqft
Property Description
Location
State TX
County Bexar
Area 0200
Rooms
Master Bathroom Main Level 11X5 Tub/Shower Combo, Double Vanity
Master Bedroom Main Level 15X12 Walk-In Closet, Ceiling Fan, Full Bath
Bedroom 2 Main Level 11X10
Bedroom 3 Main Level 10X10
Living Room Main Level 15X14
Dining Room Main Level 13X10
Kitchen Main Level 13X10
Interior
Heating Central
Cooling One Central
Flooring Ceramic Tile, Laminate
Inclusions Ceiling Fans, Chandelier, Washer Connection, Dryer Connection, Stove/Range, Ice Maker Connection
Heat Source Electric
Exterior
Parking Features Two Car Garage, Attached
Pool None
Amenities Available Park/Playground, Jogging Trails
Roof Type Composition
Private Pool N
Building
Foundation Slab
Sewer Sewer System, City
Water Water System, City
Construction Status Pre-Owned
Schools
Elementary Schools Cody Ed
Middle Schools Pease E. M.
High Schools Stevens
School District Northside
Others
Acceptable Financing Conventional, FHA, VA, TX Vet, Cash, USDA
Listing Terms Conventional, FHA, VA, TX Vet, Cash, USDA
Virtual Tour https://listings.atg.photography/sites/pnlrzow/unbranded





