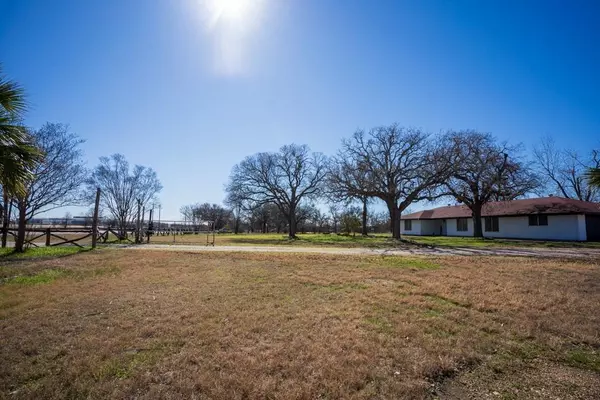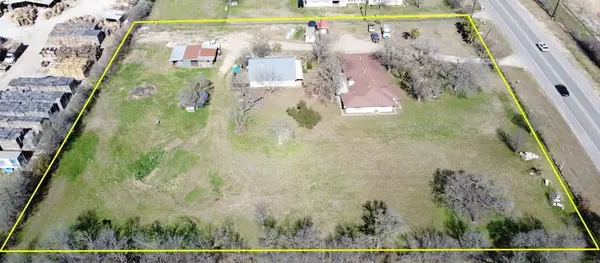5906 N Fm 973 RD Austin, TX 78724
5 Beds
4 Baths
4,054 SqFt
UPDATED:
02/06/2025 02:56 PM
Key Details
Property Type Single Family Home
Sub Type Single Family Residence
Listing Status Active
Purchase Type For Sale
Square Footage 4,054 sqft
Price per Sqft $431
Subdivision Reuben Hornsby Headright League
MLS Listing ID 8965014
Style Single level Floor Plan,See Remarks
Bedrooms 5
Full Baths 3
Half Baths 1
HOA Y/N No
Originating Board actris
Year Built 1975
Tax Year 2023
Lot Size 3.028 Acres
Acres 3.028
Lot Dimensions 338' x 390'
Property Description
Discover the incredible potential of this 3.28-acre unrestricted property located at 5906 FM 973, Austin, TX. Offering a rare combination of space, flexibility, and prime location, this property is perfect for residential, commercial, or investment opportunities.
Property Highlights:
• Two Homes on Site – Built in 1975, both homes feature separate septic systems and access to a large water well. 3/2.5 + 2/1 Home
• Separate Office Space – Home #2 includes an additional office, ideal for business use or a private workspace.
• Expansive Utility Infrastructure – Equipped with multiple water storage tanks, a barn, sheds, electrical outlets, and water spigots throughout the property.
• Level Land with ETJ Zoning – Positioned in Austin's Extra-Territorial Jurisdiction (ETJ), offering flexibility for future development.
• Ample Square Footage – With approximately 4,054 total square feet, this property provides generous space for living, working, or expansion.
Whether you're looking to establish a business, create a multi-generational homestead, or invest in land with unlimited potential, this versatile property is a rare find. Located in a rapidly growing area, seize this opportunity before it's gone! Also listed in COMS. MLS#1207411
Schedule a viewing today!
Location
State TX
County Travis
Rooms
Main Level Bedrooms 5
Interior
Interior Features Bookcases, Breakfast Bar, Built-in Features, Ceiling Fan(s), Beamed Ceilings, Vaulted Ceiling(s), Entrance Foyer, Multiple Dining Areas, Multiple Living Areas, No Interior Steps, Pantry, Primary Bedroom on Main, Smart Thermostat, Storage, Walk-In Closet(s), Washer Hookup
Heating Central, Electric, Fireplace(s), Natural Gas
Cooling Ceiling Fan(s), Central Air, Electric, See Remarks
Flooring Carpet, Concrete, Linoleum
Fireplaces Number 1
Fireplaces Type Family Room, Gas Starter, Wood Burning
Fireplace No
Appliance Dishwasher, Disposal, Oven, Water Heater
Exterior
Exterior Feature Private Yard, RV Hookup
Garage Spaces 2.0
Fence Barbed Wire, Chain Link, Gate, Perimeter, Wood
Pool None
Community Features None
Utilities Available Above Ground, Electricity Available, Natural Gas Available
Waterfront Description Pond,See Remarks
View Pond, Rural, Trees/Woods, See Remarks
Roof Type Composition,Metal
Porch Covered, Patio, Porch
Total Parking Spaces 10
Private Pool No
Building
Lot Description Level, Open Lot, Public Maintained Road, Trees-Large (Over 40 Ft), See Remarks
Faces Southeast
Foundation Slab
Sewer Septic Tank
Water Well
Level or Stories One
Structure Type Brick,Frame,Vinyl Siding
New Construction No
Schools
Elementary Schools Hornsby-Dunlap
Middle Schools Dailey
High Schools Del Valle
School District Del Valle Isd
Others
Special Listing Condition Standard





