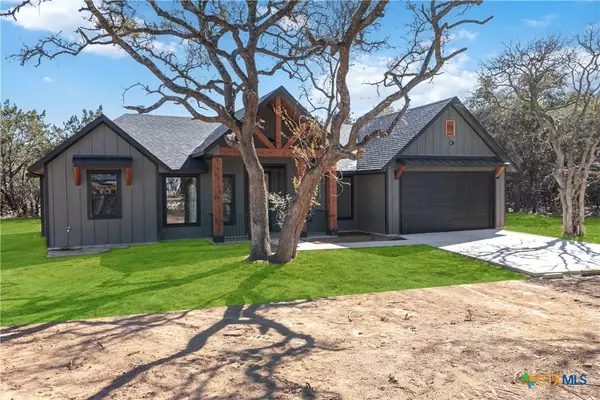10 Stardust CIR Wimberley, TX 78676
3 Beds
2 Baths
1,769 SqFt
OPEN HOUSE
Sat Feb 08, 2:00pm - 4:00pm
UPDATED:
02/07/2025 09:07 PM
Key Details
Property Type Single Family Home
Sub Type Single Family Residence
Listing Status Active
Purchase Type For Sale
Square Footage 1,769 sqft
Price per Sqft $260
Subdivision Woodcreek Sec 19
MLS Listing ID 568603
Style Hill Country,Traditional
Bedrooms 3
Full Baths 2
HOA Fees $225/ann
HOA Y/N Yes
Year Built 2024
Lot Size 0.363 Acres
Acres 0.363
Property Description
Location
State TX
County Hays
Interior
Interior Features Attic, Ceiling Fan(s), Double Vanity, High Ceilings, Primary Downstairs, Main Level Primary, Recessed Lighting, Walk-In Closet(s), Eat-in Kitchen, Granite Counters, Kitchen Island, Kitchen/Family Room Combo, Pantry
Heating Central, Electric
Cooling Central Air, Electric
Flooring Tile
Fireplaces Number 1
Fireplaces Type Living Room, Wood Burning
Fireplace Yes
Appliance Dishwasher, Electric Range, Electric Water Heater, Disposal, Microwave
Laundry Washer Hookup, Electric Dryer Hookup, Laundry Room
Exterior
Exterior Feature Covered Patio, Patio
Garage Spaces 2.0
Garage Description 2.0
Fence None
Pool None
Community Features None
Utilities Available Electricity Available, Underground Utilities
View Y/N No
Water Access Desc Public
View None
Roof Type Composition,Shingle
Porch Covered, Patio
Building
Story 1
Entry Level One
Foundation Slab
Sewer Public Sewer
Water Public
Architectural Style Hill Country, Traditional
Level or Stories One
Schools
Elementary Schools Jacob'S Well
Middle Schools Danforth Junior High School
High Schools Wimberley High School
School District Wimberley Isd
Others
HOA Name Wimberley Springs Community Association
Tax ID 1198101900117008
Acceptable Financing Cash, Conventional, FHA, VA Loan
Listing Terms Cash, Conventional, FHA, VA Loan
Special Listing Condition Builder Owned






