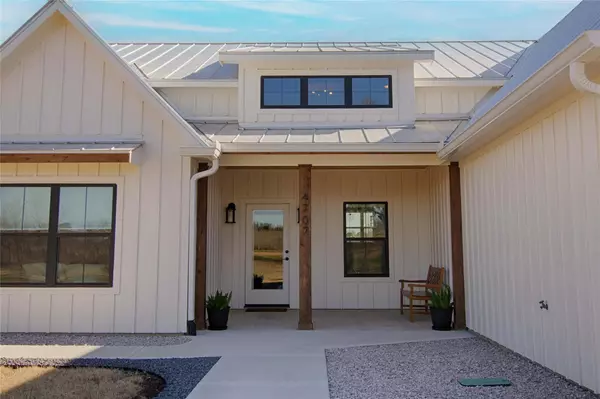4707 Guenther RD La Grange, TX 78945
3 Beds
2 Baths
2,030 SqFt
UPDATED:
02/07/2025 12:47 AM
Key Details
Property Type Single Family Home
Sub Type Single Family Residence
Listing Status Active
Purchase Type For Sale
Square Footage 2,030 sqft
Price per Sqft $338
Subdivision Williams Creek Estates
MLS Listing ID 4808177
Bedrooms 3
Full Baths 2
HOA Y/N No
Originating Board actris
Year Built 2023
Tax Year 2024
Lot Size 2.120 Acres
Acres 2.12
Property Description
When you drive down Guenther Road the scenery is breathtaking. So many beautiful properties, so why not make one of them YOURS!!
Built in 2023, this stunning property offers 2.12 acres of country living. This home is 2,030 sqft and includes 3 bedrooms, 2 baths, and a 2 car attached garage. The living room has a shiplap fireplace and is completely open to the kitchen, dining room and front entry. The kitchen is considered to be a mobile kitchen with McClaren Antiques from Round Top, TX and includes an original farm house sink. One of kind pieces for a truly farm house look. It connects to a working pantry leading out to the back patio. Stained, flat finished, concrete flooring throughout the home is another fabulous feature. The Refrigerator, microwave, dishwasher, and washer & dryer will convey along with other antique pieces in the kitchen. The ceiling in the living room and primary bedroom consist of a knotty pine, tongue & groove look with a clear coating. The windows are Low Emissivity for a bit of green energy. City water, an Aerobic Septic System, Propane (buried),
2" x 6" construction with Spray Foam Insulation, and a Water Softener are just a few more amenities of this beautiful home. This area boast of native wildlife which adds to the peaceful serenity, and enjoyment of living away from the hustle and bustle of city life. Make it your weekend getaway or full-time residence, but don't let this beautiful property, just minutes away from La Grange pass you by.
Location
State TX
County Fayette
Rooms
Main Level Bedrooms 3
Interior
Interior Features Built-in Features, Ceiling Fan(s), Cathedral Ceiling(s), High Ceilings, Vaulted Ceiling(s), Gas Dryer Hookup, Kitchen Island, Natural Woodwork, Open Floorplan, Pantry, Primary Bedroom on Main, Recessed Lighting, Soaking Tub, Walk-In Closet(s), Washer Hookup
Heating Central, Fireplace Insert, Propane
Cooling Central Air, Electric
Flooring Concrete, No Carpet
Fireplaces Number 1
Fireplaces Type Gas, Insert, Living Room
Fireplace No
Appliance Dishwasher, Gas Range, Microwave, Gas Oven, Free-Standing Gas Range, Free-Standing Refrigerator, Washer/Dryer, Water Softener Owned
Exterior
Exterior Feature Gutters Full, Lighting, Private Entrance, Private Yard
Garage Spaces 2.0
Fence Back Yard, Barbed Wire, Fenced, Partial
Pool None
Community Features None
Utilities Available Electricity Connected, Propane, Sewer Connected, Underground Utilities, Water Connected
Waterfront Description None
View Pasture, Rural
Roof Type Metal
Porch Front Porch, Patio
Total Parking Spaces 2
Private Pool No
Building
Lot Description Back Yard, Cleared, Front Yard, Landscaped
Faces West
Foundation Slab
Sewer Aerobic Septic
Water Public
Level or Stories One
Structure Type Concrete,Glass,HardiPlank Type,Spray Foam Insulation,Board & Batten Siding
New Construction No
Schools
Elementary Schools Hermes
Middle Schools La Grange
High Schools La Grange
School District La Grange Isd
Others
Special Listing Condition Standard





