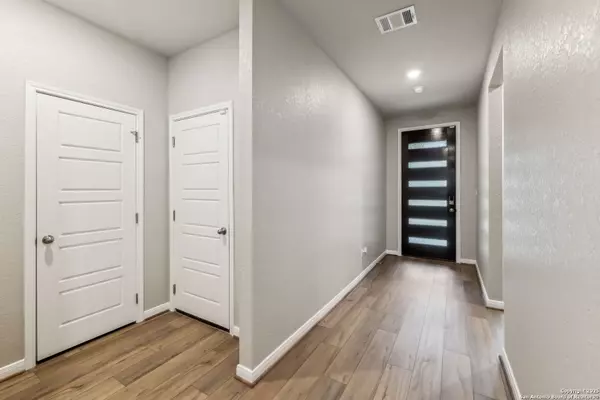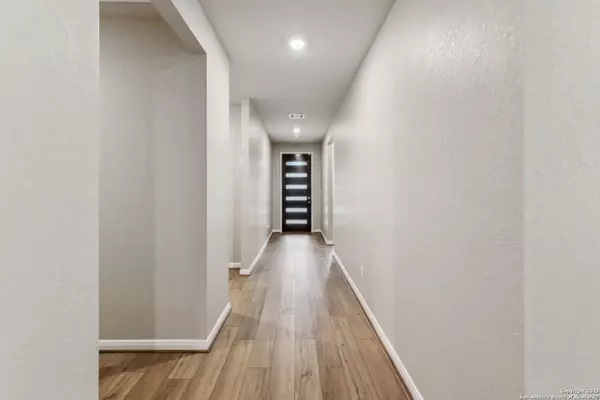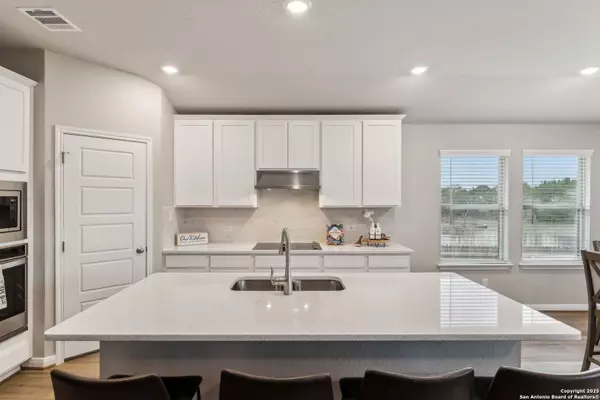320 Shelton Pass Cibolo, TX 78108
4 Beds
3 Baths
2,268 SqFt
UPDATED:
02/01/2025 04:32 AM
Key Details
Property Type Single Family Home
Sub Type Single Residential
Listing Status Active
Purchase Type For Sale
Square Footage 2,268 sqft
Price per Sqft $176
Subdivision Legendary Trails
MLS Listing ID 1838830
Style One Story
Bedrooms 4
Full Baths 3
Construction Status Pre-Owned
HOA Fees $112/qua
Year Built 2021
Annual Tax Amount $5,605
Tax Year 2023
Lot Size 6,534 Sqft
Property Description
Location
State TX
County Guadalupe
Area 2705
Rooms
Master Bathroom Main Level 10X10 Shower Only, Double Vanity
Master Bedroom Main Level 15X14 DownStairs, Walk-In Closet, Ceiling Fan
Bedroom 2 Main Level 11X13
Bedroom 3 Main Level 11X13
Bedroom 4 Main Level 13X10
Dining Room Main Level 11X13
Kitchen Main Level 13X13
Family Room Main Level 20X14
Interior
Heating Central
Cooling One Central
Flooring Carpeting, Ceramic Tile, Vinyl
Inclusions Ceiling Fans, Washer Connection, Dryer Connection, Cook Top, Built-In Oven, Self-Cleaning Oven, Microwave Oven, Disposal, Dishwasher, Ice Maker Connection, Smoke Alarm, Garage Door Opener, Smooth Cooktop, Double Ovens
Heat Source Electric
Exterior
Exterior Feature Deck/Balcony, Privacy Fence, Has Gutters
Parking Features Two Car Garage
Pool None
Amenities Available Pool, Park/Playground, Jogging Trails
Roof Type Composition
Private Pool N
Building
Lot Description On Greenbelt
Foundation Slab
Water Water System
Construction Status Pre-Owned
Schools
Elementary Schools John A Sippel
Middle Schools Elaine Schlather
High Schools Byron Steele High
School District Schertz-Cibolo-Universal City Isd
Others
Acceptable Financing Conventional, FHA, VA, TX Vet, Cash, Investors OK
Listing Terms Conventional, FHA, VA, TX Vet, Cash, Investors OK





