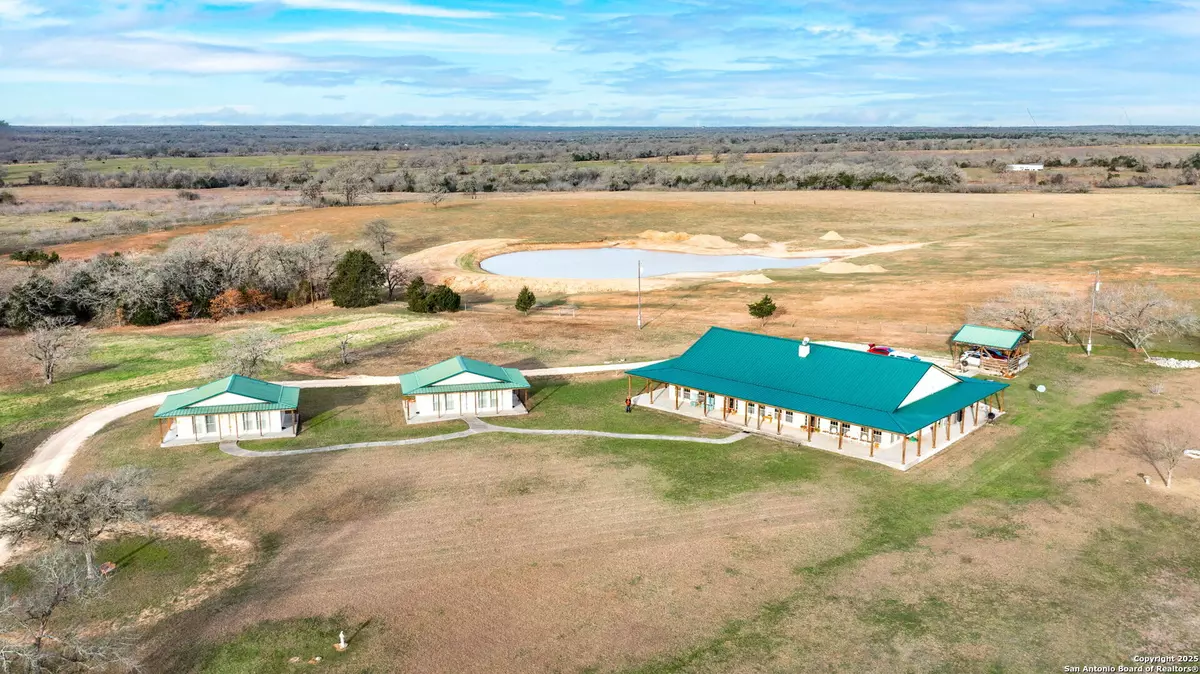126 Mariana Dr A Red Rock, TX 78662
7 Beds
7 Baths
5,200 SqFt
UPDATED:
02/01/2025 12:12 AM
Key Details
Property Type Single Family Home
Sub Type Single Residential
Listing Status Active
Purchase Type For Sale
Square Footage 5,200 sqft
Price per Sqft $225
Subdivision Cherylton Hills Sec 1
MLS Listing ID 1838765
Style One Story
Bedrooms 7
Full Baths 5
Half Baths 2
Construction Status Pre-Owned
Year Built 2005
Annual Tax Amount $8,884
Tax Year 2024
Lot Size 8.140 Acres
Property Description
Location
State TX
County Bastrop
Area 3100
Rooms
Master Bedroom Main Level 15X29 DownStairs
Bedroom 2 Main Level 14X24
Bedroom 3 Main Level 14X24
Bedroom 4 Main Level 11X20
Bedroom 5 Main Level 11X20
Living Room Main Level 40X24
Kitchen Main Level 18X24
Interior
Heating Central
Cooling Three+ Central
Flooring Carpeting, Stained Concrete, Stone
Inclusions Ceiling Fans, Washer Connection, Dryer Connection, Washer, Dryer, Cook Top, Built-In Oven, Microwave Oven, Stove/Range, Refrigerator, Disposal, Dishwasher, Smoke Alarm
Heat Source Electric, Propane Owned
Exterior
Parking Features None/Not Applicable
Pool None
Amenities Available None
Roof Type Metal
Private Pool N
Building
Foundation Slab
Sewer Septic
Construction Status Pre-Owned
Schools
Elementary Schools Call District
Middle Schools Call District
High Schools Call District
School District Bastrop Isd
Others
Acceptable Financing Conventional, FHA, VA, Cash, USDA
Listing Terms Conventional, FHA, VA, Cash, USDA





