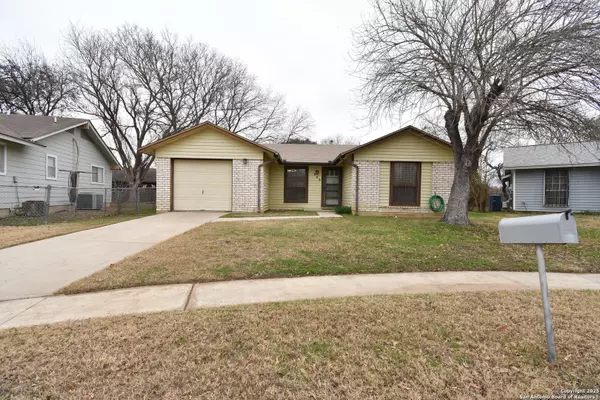922 GREEN PARK ST San Antonio, TX 78227-1215
3 Beds
2 Baths
976 SqFt
UPDATED:
01/31/2025 04:51 PM
Key Details
Property Type Single Family Home
Sub Type Single Family Detached
Listing Status Active
Purchase Type For Sale
Square Footage 976 sqft
Price per Sqft $179
Subdivision Westwood Park
MLS Listing ID 1838582
Style One Story,Traditional
Bedrooms 3
Full Baths 1
Half Baths 1
Year Built 1973
Annual Tax Amount $4,199
Tax Year 2024
Lot Size 7,666 Sqft
Acres 0.176
Property Description
Location
State TX
County Bexar
Area 0700
Rooms
Master Bathroom Tub/Shower Combo, Single Vanity
Master Bedroom Ceiling Fan, Full Bath
Dining Room 10X15
Kitchen 8X10
Interior
Heating Central
Cooling One Central
Flooring Carpeting, Ceramic Tile
Inclusions Ceiling Fans, Washer Connection, Dryer Connection, Washer, Dryer, Stove/Range, Gas Cooking, Refrigerator, Smoke Alarm, Gas Water Heater, Solid Counter Tops, City Garbage service
Exterior
Exterior Feature Covered Patio, Chain Link Fence, Has Gutters, Mature Trees
Parking Features One Car Garage, Attached
Pool None
Amenities Available None
Roof Type Composition
Private Pool N
Building
Lot Description Cul-de-Sac/Dead End, Mature Trees (ext feat), Level
Story 1
Foundation Slab
Sewer City
Water City
Schools
Elementary Schools Passmore
Middle Schools Jones
High Schools John Jay
School District Northside
Others
Miscellaneous None/not applicable
Acceptable Financing Conventional, FHA, VA, Cash
Listing Terms Conventional, FHA, VA, Cash





