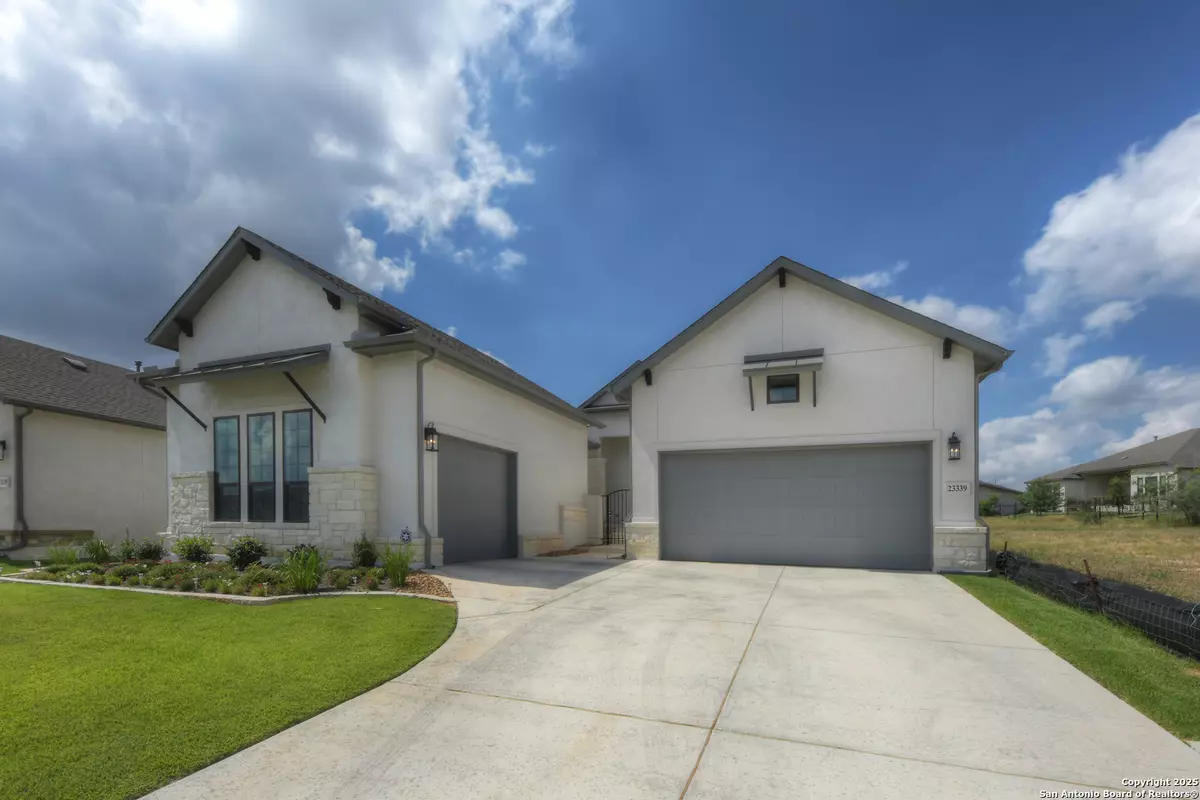23339 GRANDE VIS San Antonio, TX 78261-2275
3 Beds
4 Baths
2,928 SqFt
UPDATED:
01/31/2025 04:46 PM
Key Details
Property Type Single Family Home
Sub Type Single Residential
Listing Status Active
Purchase Type For Sale
Square Footage 2,928 sqft
Price per Sqft $264
Subdivision Campanas
MLS Listing ID 1838125
Style One Story,Traditional
Bedrooms 3
Full Baths 3
Half Baths 1
Construction Status Pre-Owned
HOA Fees $2,676
Year Built 2022
Annual Tax Amount $12,565
Tax Year 2024
Lot Size 8,494 Sqft
Property Description
Location
State TX
County Bexar
Area 1804
Rooms
Master Bathroom Main Level 12X13 Tub/Shower Separate, Double Vanity, Garden Tub
Master Bedroom Main Level 16X17 Walk-In Closet, Ceiling Fan, Full Bath
Bedroom 2 Main Level 12X17
Bedroom 3 Main Level 15X16
Living Room Main Level 20X20
Dining Room Main Level 13X13
Kitchen Main Level 13X20
Interior
Heating Central
Cooling One Central
Flooring Carpeting, Ceramic Tile
Inclusions Ceiling Fans, Chandelier, Washer Connection, Dryer Connection, Washer, Dryer, Cook Top, Built-In Oven, Self-Cleaning Oven, Microwave Oven, Gas Cooking, Refrigerator, Disposal, Dishwasher, Ice Maker Connection, Water Softener (owned), Smoke Alarm, Security System (Owned), Pre-Wired for Security, Garage Door Opener, Double Ovens, Custom Cabinets
Heat Source Natural Gas
Exterior
Exterior Feature Patio Slab, Covered Patio, Double Pane Windows, Has Gutters
Parking Features Three Car Garage, Detached, Attached
Pool None
Amenities Available Controlled Access, Pool, Tennis, Clubhouse, Park/Playground, Jogging Trails, Sports Court, Bike Trails, BBQ/Grill, Basketball Court, Volleyball Court
Roof Type Composition
Private Pool N
Building
Lot Description Level
Foundation Slab
Sewer Sewer System
Water Water System
Construction Status Pre-Owned
Schools
Elementary Schools Wortham Oaks
Middle Schools Kitty Hawk
High Schools Veterans Memorial
School District Judson
Others
Miscellaneous None/not applicable
Acceptable Financing Conventional, FHA, VA, Cash
Listing Terms Conventional, FHA, VA, Cash





