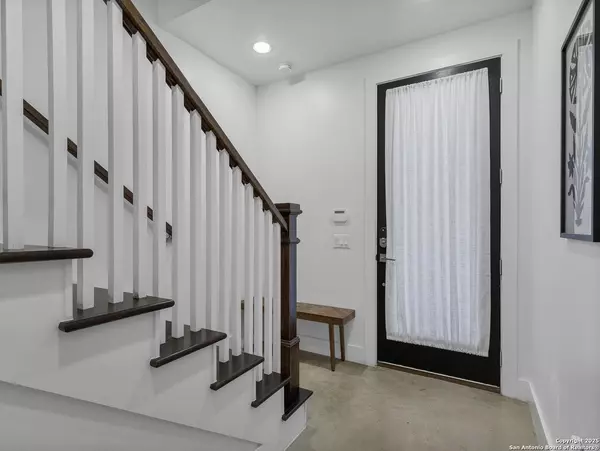1226 PRESA ST Unit 103 UNIT 103 San Antonio, TX 78210-1470
3 Beds
4 Baths
1,998 SqFt
UPDATED:
01/31/2025 04:37 PM
Key Details
Property Type Single Family Home
Sub Type Single Residential
Listing Status Active
Purchase Type For Sale
Square Footage 1,998 sqft
Price per Sqft $292
Subdivision Lavaca
MLS Listing ID 1838576
Style 3 or More,Contemporary
Bedrooms 3
Full Baths 3
Half Baths 1
Construction Status Pre-Owned
HOA Fees $134/mo
Year Built 2019
Annual Tax Amount $13,241
Tax Year 2024
Lot Size 1,089 Sqft
Property Description
Location
State TX
County Bexar
Area 1100
Direction S
Rooms
Master Bathroom 3rd Level 5X8 Shower Only, Double Vanity
Master Bedroom 3rd Level 16X11 Upstairs, Walk-In Closet, Multi-Closets, Ceiling Fan, Full Bath
Bedroom 2 3rd Level 11X11
Bedroom 3 Main Level 12X12
Living Room 2nd Level 15X16
Dining Room 2nd Level 19X9
Kitchen 2nd Level 13X12
Interior
Heating Central
Cooling One Central
Flooring Ceramic Tile, Wood, Stained Concrete
Inclusions Ceiling Fans, Washer Connection, Dryer Connection, Washer, Dryer, Stacked Washer/Dryer, Cook Top, Built-In Oven, Microwave Oven, Stove/Range, Gas Cooking, Refrigerator, Disposal, Dishwasher, Ice Maker Connection, Water Softener (owned), Smoke Alarm, Electric Water Heater, Garage Door Opener, Plumb for Water Softener, Carbon Monoxide Detector, City Garbage service
Heat Source Electric
Exterior
Exterior Feature Patio Slab, Covered Patio, Deck/Balcony, Double Pane Windows
Parking Features Two Car Garage
Pool None
Amenities Available None
Roof Type Metal
Private Pool N
Building
Foundation Slab
Water Water System
Construction Status Pre-Owned
Schools
Elementary Schools Call District
Middle Schools Call District
High Schools Call District
School District San Antonio I.S.D.
Others
Acceptable Financing Conventional, FHA, VA, Cash
Listing Terms Conventional, FHA, VA, Cash





