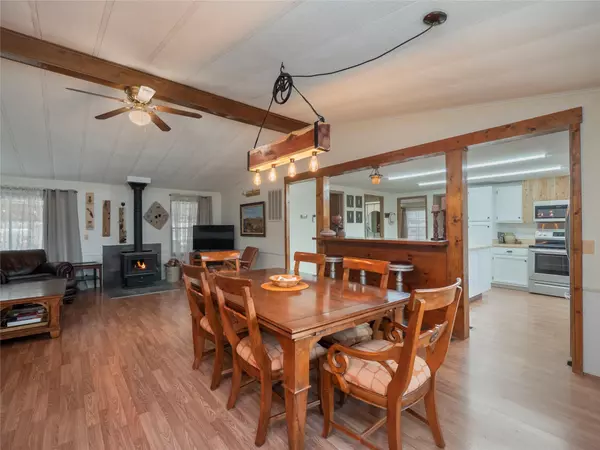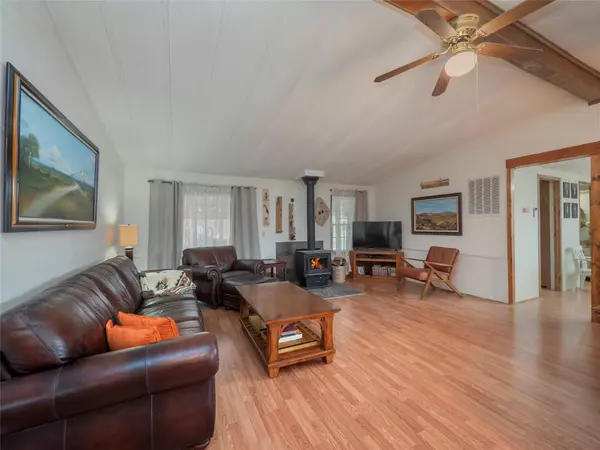134 Elgin Woods LN Elgin, TX 78621
3 Beds
2 Baths
3,414 SqFt
UPDATED:
02/01/2025 10:01 AM
Key Details
Property Type Single Family Home
Sub Type Modular Home
Listing Status Active
Purchase Type For Sale
Square Footage 3,414 sqft
Price per Sqft $161
Subdivision Elgin Woods
MLS Listing ID 8178739
Bedrooms 3
Full Baths 2
HOA Y/N No
Originating Board actris
Year Built 1983
Tax Year 2024
Lot Size 7.715 Acres
Acres 7.715
Property Description
The second residence is equally impressive, featuring 2 bedrooms and 1.5 baths, adorned with attractive wood-look tile flooring throughout. The eat-in kitchen comes equipped with quality stainless steel appliances, while the primary bedroom boasts an ensuite bath. An adaptable office/craft room offers the potential for a second bedroom, and both homes benefit from welcoming covered front and back porches, along with durable metal roofs.
Outside, you'll find an outstanding array of features, including an outdoor shooting range, an enclosed shop area, a flourishing garden complete with a greenhouse, and a stable with a corral perfect for animal enthusiasts. The current owner has applied for an agriculture exemption for 5 of the acres on this property and should have the answer back within 90 days. This will decrease the property taxes by a significant amount. This property is truly a rare find, combining comfort, function, and potential.
Location
State TX
County Bastrop
Rooms
Main Level Bedrooms 3
Interior
Interior Features Ceiling Fan(s), Beamed Ceilings, Vaulted Ceiling(s), Electric Dryer Hookup, Eat-in Kitchen, Kitchen Island, Open Floorplan, Primary Bedroom on Main, Washer Hookup
Heating Central, Electric, Wood Stove
Cooling Ceiling Fan(s), Central Air, Electric
Flooring Tile, Wood
Fireplaces Number 1
Fireplaces Type Wood Burning
Fireplace No
Appliance Dishwasher, Microwave, Free-Standing Electric Range, Electric Water Heater
Exterior
Exterior Feature Exterior Steps, Garden, Gutters Full, Private Entrance, Private Yard
Garage Spaces 1.0
Fence Perimeter
Pool None
Community Features None
Utilities Available Electricity Connected, Phone Available, Water Connected
Waterfront Description None
View Rural
Roof Type Metal
Porch Covered, Deck
Total Parking Spaces 6
Private Pool No
Building
Lot Description Back Yard, Front Yard, Level, Trees-Medium (20 Ft - 40 Ft)
Faces East
Foundation Pillar/Post/Pier
Sewer Septic Tank
Water Public
Level or Stories One
Structure Type Frame
New Construction No
Schools
Elementary Schools Elgin
Middle Schools Elgin
High Schools Elgin
School District Elgin Isd
Others
Special Listing Condition Standard





