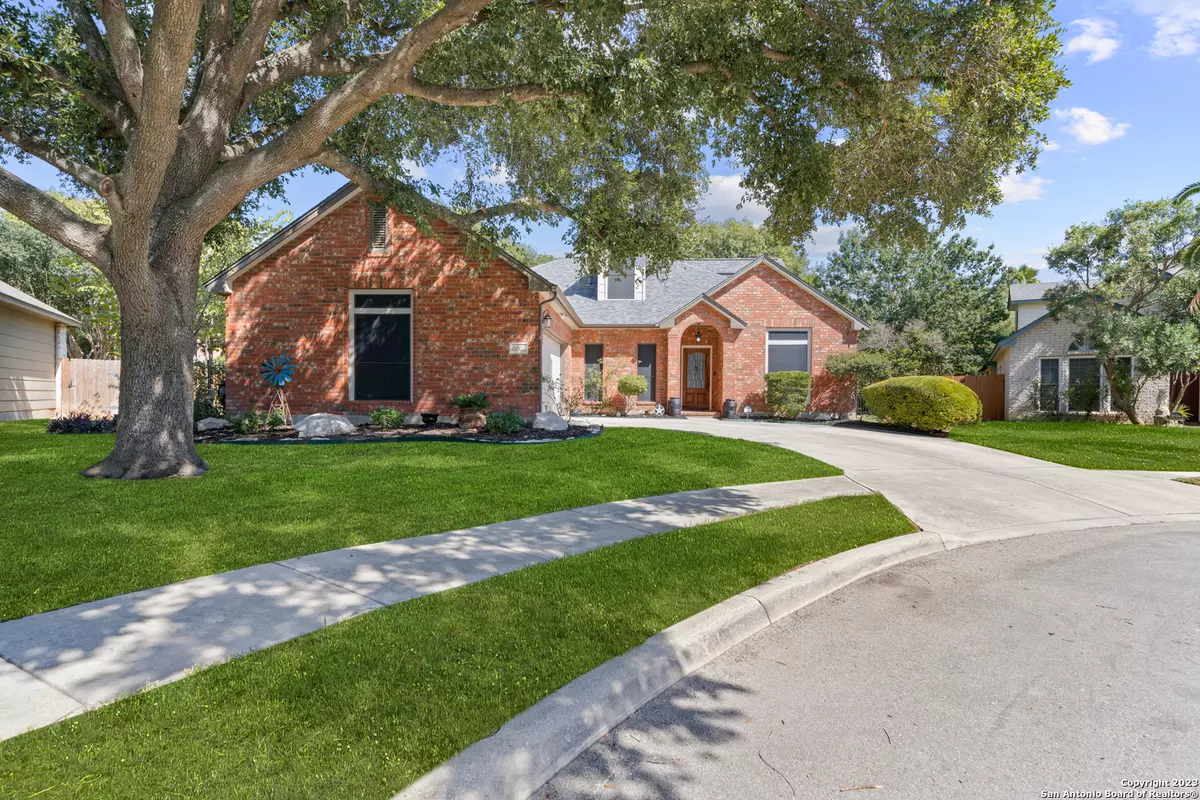18006 CERCA ROJO DR San Antonio, TX 78259-3546
3 Beds
3 Baths
2,614 SqFt
UPDATED:
01/31/2025 05:50 PM
Key Details
Property Type Single Family Home
Sub Type Single Residential
Listing Status Active
Purchase Type For Sale
Square Footage 2,614 sqft
Price per Sqft $204
Subdivision Redland Heights
MLS Listing ID 1838557
Style One Story
Bedrooms 3
Full Baths 2
Half Baths 1
Construction Status Pre-Owned
HOA Fees $210/qua
Year Built 1999
Annual Tax Amount $10,136
Tax Year 2022
Lot Size 8,886 Sqft
Property Description
Location
State TX
County Bexar
Area 1802
Rooms
Master Bathroom Main Level 12X9 Tub/Shower Separate, Double Vanity, Garden Tub
Master Bedroom Main Level 18X14 Split, DownStairs, Walk-In Closet, Ceiling Fan, Full Bath
Bedroom 2 Main Level 12X12
Bedroom 3 Main Level 12X12
Dining Room Main Level 12X11
Kitchen Main Level 16X15
Family Room Main Level 20X15
Interior
Heating Central, Heat Pump, 1 Unit
Cooling One Central, Other
Flooring Carpeting, Ceramic Tile, Wood
Inclusions Ceiling Fans, Chandelier, Washer Connection, Dryer Connection, Built-In Oven, Microwave Oven, Disposal, Dishwasher, Ice Maker Connection, Water Softener (owned), Vent Fan, Smoke Alarm, Pre-Wired for Security, Electric Water Heater, Garage Door Opener, Plumb for Water Softener, Smooth Cooktop, Solid Counter Tops, Double Ovens, Custom Cabinets, Carbon Monoxide Detector, City Garbage service
Heat Source Natural Gas
Exterior
Parking Features Two Car Garage
Pool In Ground Pool, Fenced Pool
Amenities Available Controlled Access, Pool, Clubhouse
Roof Type Heavy Composition
Private Pool Y
Building
Lot Description Cul-de-Sac/Dead End
Faces West
Foundation Slab
Sewer Sewer System, City
Water Water System, City
Construction Status Pre-Owned
Schools
Elementary Schools Bulverde
Middle Schools Tejeda
High Schools Johnson
School District North East I.S.D
Others
Miscellaneous None/not applicable
Acceptable Financing Conventional, FHA, VA, Cash
Listing Terms Conventional, FHA, VA, Cash





