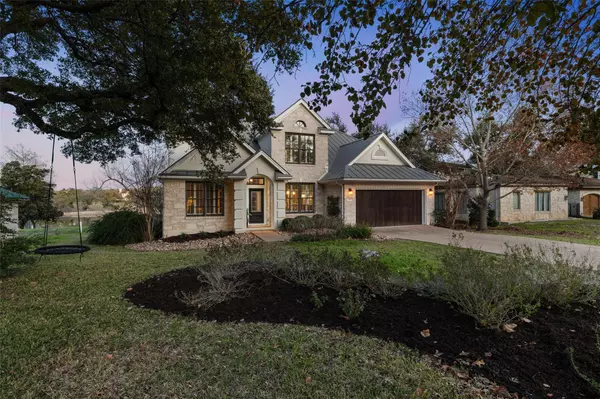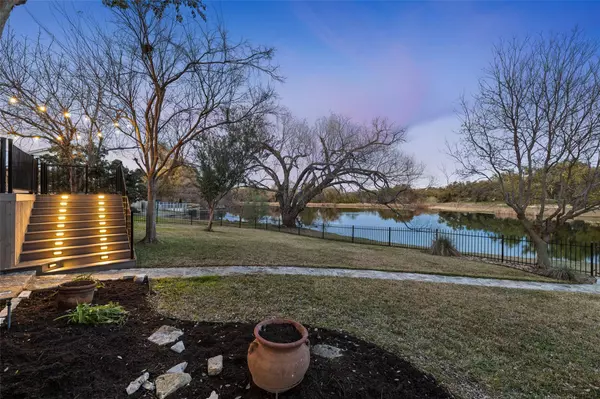270 Mallet CT Austin, TX 78737
4 Beds
4 Baths
3,483 SqFt
OPEN HOUSE
Sun Feb 02, 1:00pm - 4:00pm
UPDATED:
02/01/2025 10:01 AM
Key Details
Property Type Single Family Home
Sub Type Single Family Residence
Listing Status Active
Purchase Type For Sale
Square Footage 3,483 sqft
Price per Sqft $279
Subdivision Polo Club
MLS Listing ID 7411423
Bedrooms 4
Full Baths 3
Half Baths 1
HOA Fees $2,000
HOA Y/N Yes
Originating Board actris
Year Built 2001
Annual Tax Amount $11,601
Tax Year 2024
Lot Size 0.342 Acres
Acres 0.342
Property Description
Location
State TX
County Hays
Rooms
Main Level Bedrooms 1
Interior
Interior Features Breakfast Bar, Built-in Features, Ceiling Fan(s), High Ceilings, Vaulted Ceiling(s), Chandelier, Granite Counters, Quartz Counters, Crown Molding, Double Vanity, Eat-in Kitchen, Entrance Foyer, Interior Steps, Kitchen Island, Multiple Dining Areas, Multiple Living Areas, Open Floorplan, Pantry, Primary Bedroom on Main, Recessed Lighting, Smart Thermostat, Soaking Tub, Walk-In Closet(s)
Heating Central, Electric
Cooling Attic Fan, Central Air
Flooring Carpet, Tile, Wood
Fireplaces Number 1
Fireplaces Type Gas Log, Wood Burning
Fireplace No
Appliance Built-In Electric Oven, Built-In Gas Range, Built-In Oven(s), Dishwasher, Disposal, Microwave, Stainless Steel Appliance(s), Electric Water Heater
Exterior
Exterior Feature Exterior Steps, Gutters Full, Lighting, Private Yard
Garage Spaces 2.0
Fence Back Yard, Wrought Iron
Pool None
Community Features Cluster Mailbox, Common Grounds, Equestrian Community, Fishing, Gated, Underground Utilities
Utilities Available Cable Connected, Electricity Connected, High Speed Internet, Propane, Sewer Connected, Underground Utilities, Water Connected
Waterfront Description Pond
View Hill Country, Pond
Roof Type Metal
Porch Covered, Deck, Front Porch
Total Parking Spaces 4
Private Pool No
Building
Lot Description Back Yard, Cul-De-Sac, Front Yard, Landscaped, Sprinkler - In Rear, Sprinkler - In Front, Sprinkler-Manual, Trees-Large (Over 40 Ft), Trees-Medium (20 Ft - 40 Ft), Views
Faces West
Foundation Slab
Sewer Septic Shared
Water Public
Level or Stories Two
Structure Type Masonry – All Sides
New Construction No
Schools
Elementary Schools Sycamore Springs
Middle Schools Sycamore Springs
High Schools Dripping Springs
School District Dripping Springs Isd
Others
HOA Fee Include Common Area Maintenance,Maintenance Grounds,Sewer
Special Listing Condition Standard





