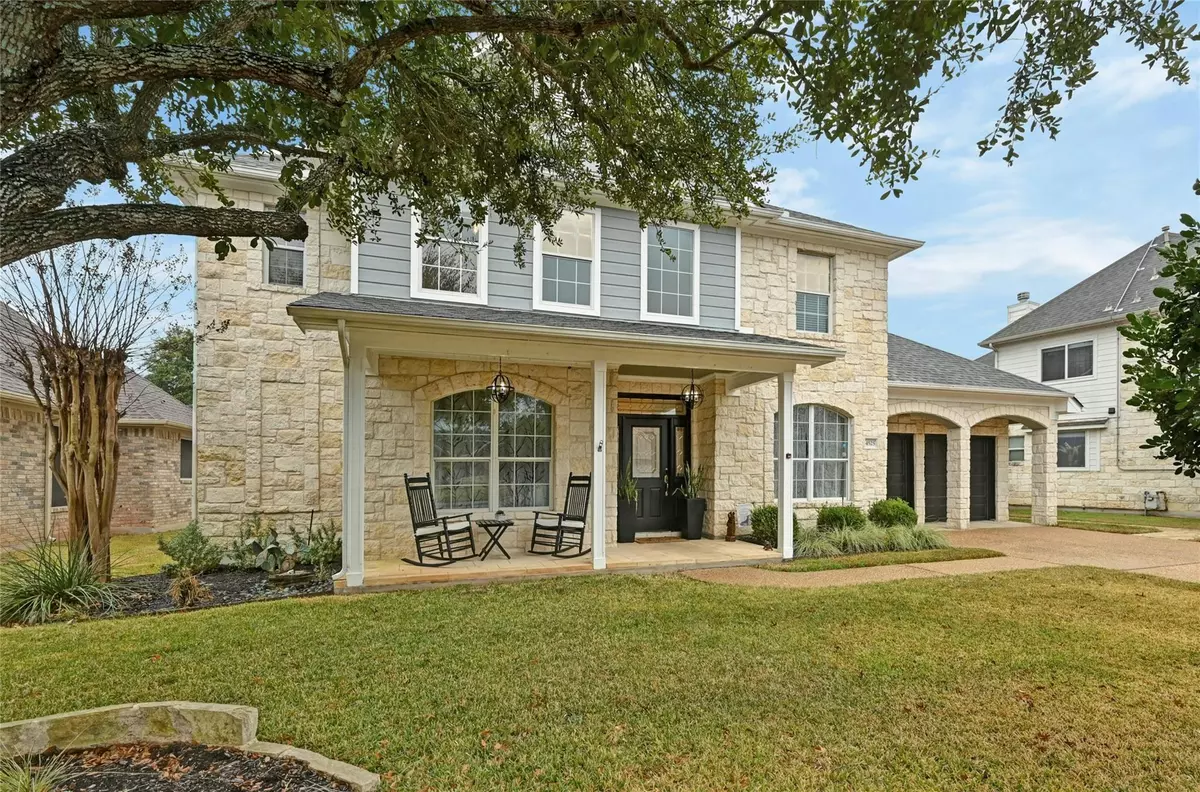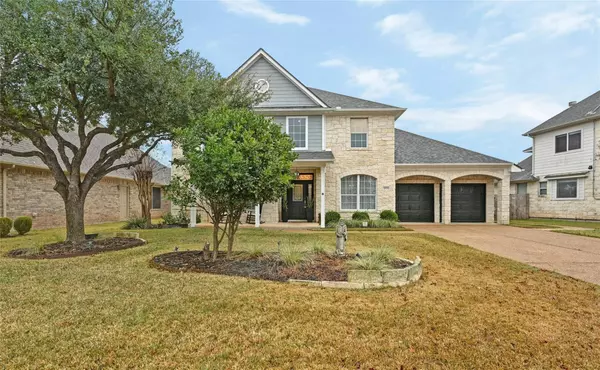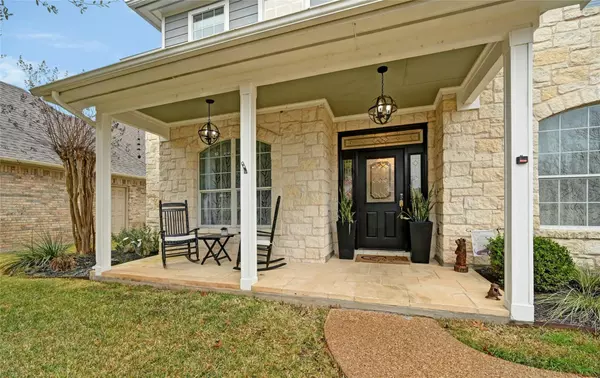4525 Grand Cypress DR Austin, TX 78747
4 Beds
4 Baths
3,655 SqFt
UPDATED:
01/31/2025 10:05 AM
Key Details
Property Type Single Family Home
Sub Type Single Family Residence
Listing Status Active
Purchase Type For Sale
Square Footage 3,655 sqft
Price per Sqft $214
Subdivision Cypress Ridge
MLS Listing ID 1702283
Bedrooms 4
Full Baths 3
Half Baths 1
HOA Fees $672/ann
HOA Y/N Yes
Originating Board actris
Year Built 1999
Tax Year 2024
Lot Size 9,199 Sqft
Acres 0.2112
Property Description
Designed for both comfort and entertaining, this home boasts two dining areas and an open kitchen that flows seamlessly into the living spaces. Step outside to the covered back porch, where an outdoor kitchen and a tranquil water feature create an oasis for relaxation. The extra-wide driveway adds convenience, and the dedicated office makes working from home a breeze.
Located in 78745, Onion Creek offers quick access to Onion Creek Club's championship golf course, scenic trails, and parks. Enjoy dining at Valentina's Tex Mex BBQ, shopping at Southpark Meadows, or exploring the vibrant entertainment scene of South Austin. With easy access to I-35, downtown Austin is just a short drive away. Experience the perfect balance of serenity and city convenience in this exceptional home!
Location
State TX
County Travis
Rooms
Main Level Bedrooms 1
Interior
Interior Features Coffered Ceiling(s), High Ceilings, Granite Counters, Quartz Counters, Double Vanity, French Doors, In-Law Floorplan, Interior Steps, Kitchen Island, Multiple Dining Areas, Multiple Living Areas, Open Floorplan, Pantry, Primary Bedroom on Main, Recessed Lighting, Soaking Tub, Walk-In Closet(s), Washer Hookup
Heating Central
Cooling Central Air
Flooring Carpet, Tile, Wood
Fireplaces Number 1
Fireplaces Type Gas, Living Room
Fireplace No
Appliance Dishwasher, Disposal, Gas Range, Microwave, Double Oven, Stainless Steel Appliance(s), Water Heater
Exterior
Exterior Feature Balcony, Barbecue, Gutters Full, Outdoor Grill, Private Yard
Garage Spaces 3.0
Fence Back Yard, Wood, Wrought Iron
Pool None
Community Features Clubhouse, Common Grounds, Gated, Golf, Picnic Area, Playground, Pool, Tennis Court(s)
Utilities Available Electricity Connected, Natural Gas Connected, Sewer Connected, Water Connected
Waterfront Description None
View Park/Greenbelt
Roof Type Composition,Shingle
Porch Covered, Deck, Front Porch, Patio, Porch, Rear Porch
Total Parking Spaces 6
Private Pool No
Building
Lot Description Back to Park/Greenbelt, Front Yard, Landscaped, Level, Near Golf Course, Sprinkler - Automatic, Sprinkler - In Rear, Sprinkler - In Front, Trees-Large (Over 40 Ft), Trees-Moderate
Faces North
Foundation Slab
Sewer Public Sewer
Water Public
Level or Stories Two
Structure Type HardiPlank Type,Masonry – All Sides,Stone
New Construction No
Schools
Elementary Schools Blazier
Middle Schools Paredes
High Schools Akins
School District Austin Isd
Others
HOA Fee Include Common Area Maintenance,Security
Special Listing Condition Standard





