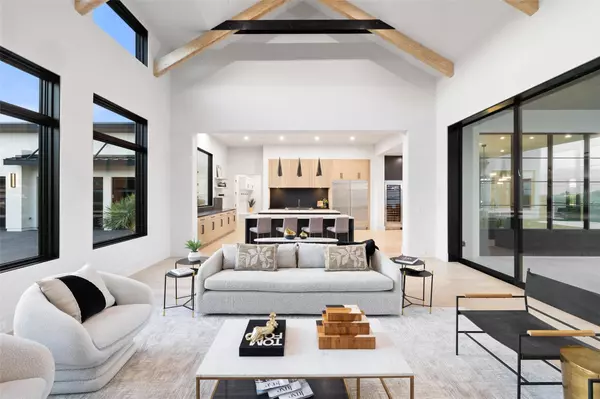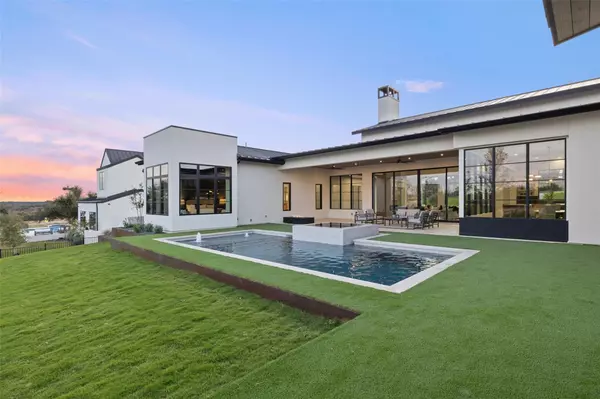5801 Twin Peaks TRCE Austin, TX 78738
4 Beds
5 Baths
5,105 SqFt
UPDATED:
01/31/2025 10:04 AM
Key Details
Property Type Single Family Home
Sub Type Single Family Residence
Listing Status Active
Purchase Type For Sale
Square Footage 5,105 sqft
Price per Sqft $645
Subdivision Madrone Canyon
MLS Listing ID 1567569
Style 1st Floor Entry
Bedrooms 4
Full Baths 5
HOA Fees $140/mo
HOA Y/N Yes
Originating Board actris
Year Built 2024
Tax Year 2024
Lot Size 0.736 Acres
Acres 0.7357
Property Description
Discover the perfect blend of modern sophistication, warmth, and comfort in this exquisite new construction by Sendero Homes, a premier builder with over 30 years of expertise crafting exceptional luxury residences in the greater Austin area. Situated on a sprawling 0.74-acre lot in the prestigious gated community of Madrone Canyon, this single-story masterpiece epitomizes the charm and tranquility of Hill Country living.
Spanning over 5,100 square feet, this thoughtfully designed home features 4 spacious bedrooms, each with en-suite bathrooms. The heart of the home is the double-island kitchen, a chef's dream outfitted with premium finishes and abundant space for culinary creations. Retreat to the serene primary suite, complete with expansive his-and-her walk-in closets and a spa-inspired en-suite bathroom for ultimate luxury.
Designed with entertaining in mind, the home boasts expansive open living areas that flow seamlessly into your private backyard oasis. Outside, a sparkling pool invites relaxation in the refreshing shade, while the versatile casita provides endless possibilities for guests, a media room, or an additional retreat. A spacious 3-car garage adds both storage and functionality.
Located in Madrone Canyon, this exclusive gated community offers the perfect balance of natural beauty and modern convenience, with easy access to Austin's vibrant amenities. With Sendero Homes' unparalleled craftsmanship and this home's impeccable design, this property is a rare opportunity to experience the pinnacle of Hill Country luxury.
Location
State TX
County Travis
Rooms
Main Level Bedrooms 4
Interior
Interior Features Breakfast Bar, Built-in Features, Ceiling Fan(s), Beamed Ceilings, High Ceilings, Quartz Counters, Double Vanity, Dry Bar, Electric Dryer Hookup, Gas Dryer Hookup, Entrance Foyer, Kitchen Island, No Interior Steps, Open Floorplan, Pantry, Primary Bedroom on Main, Recessed Lighting, Smart Home, Two Primary Closets, Walk-In Closet(s), Washer Hookup, Wired for Sound, See Remarks
Heating Central
Cooling Central Air
Flooring Tile, Wood
Fireplaces Number 1
Fireplaces Type Great Room
Fireplace No
Appliance Bar Fridge, Built-In Gas Oven, Built-In Gas Range, Built-In Refrigerator, Dishwasher, Disposal, See Remarks, Stainless Steel Appliance(s), Tankless Water Heater, Wine Refrigerator
Exterior
Exterior Feature Electric Car Plug-in, Gas Grill, Gutters Full, Private Yard
Garage Spaces 3.0
Fence Back Yard, Fenced, Wrought Iron
Pool Heated, In Ground, Pool/Spa Combo
Community Features Cluster Mailbox, Gated, High Speed Internet, Underground Utilities, Trail(s)
Utilities Available Cable Available, Electricity Available, Electricity Connected, Natural Gas Available, Natural Gas Connected, Phone Available, Sewer Connected, Underground Utilities, Water Available, Water Connected
Waterfront Description None
View Hill Country, Neighborhood
Roof Type Metal
Porch Rear Porch
Total Parking Spaces 6
Private Pool Yes
Building
Lot Description Back to Park/Greenbelt, Back Yard, Landscaped, Level, Sloped Down, Sprinkler - In-ground, Trees-Medium (20 Ft - 40 Ft), Trees-Moderate, Views
Faces West
Foundation Slab
Sewer MUD
Water MUD
Level or Stories One
Structure Type Spray Foam Insulation,Board & Batten Siding,Stucco
New Construction Yes
Schools
Elementary Schools Bee Cave
Middle Schools Bee Cave Middle School
High Schools Lake Travis
School District Lake Travis Isd
Others
HOA Fee Include Common Area Maintenance,Maintenance Grounds
Special Listing Condition Standard





