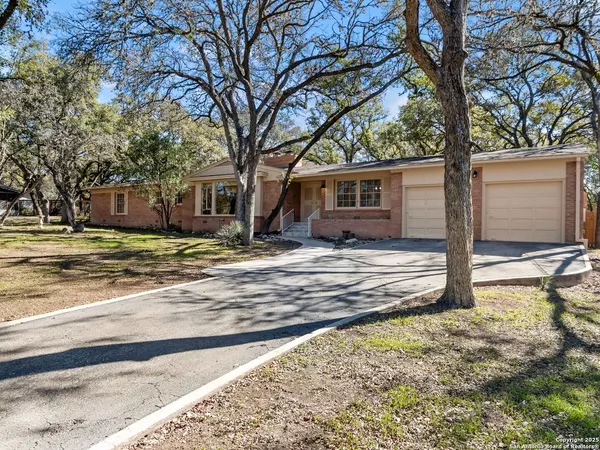306 ZORNIA DR Castle Hills, TX 78213-2114
3 Beds
2 Baths
2,148 SqFt
UPDATED:
01/30/2025 10:51 PM
Key Details
Property Type Single Family Home
Sub Type Single Residential
Listing Status Active
Purchase Type For Sale
Square Footage 2,148 sqft
Price per Sqft $260
Subdivision Castle Hills
MLS Listing ID 1838445
Style One Story
Bedrooms 3
Full Baths 2
Construction Status Pre-Owned
Year Built 1960
Annual Tax Amount $10,737
Tax Year 2024
Lot Size 0.926 Acres
Property Description
Location
State TX
County Bexar
Area 0500
Rooms
Master Bathroom Main Level 8X7 Shower Only, Single Vanity
Master Bedroom Main Level 16X12 Multi-Closets, Ceiling Fan, Full Bath
Bedroom 2 Main Level 11X11
Bedroom 3 Main Level 11X12
Living Room Main Level 23X11
Dining Room Main Level 13X12
Kitchen Main Level 9X7
Family Room Main Level 24X15
Interior
Heating Central
Cooling Two Central
Flooring Ceramic Tile, Wood, Other
Inclusions Ceiling Fans, Chandelier, Washer Connection, Dryer Connection, Cook Top, Built-In Oven, Self-Cleaning Oven, Refrigerator, Disposal, Dishwasher, Security System (Owned), Electric Water Heater, Garage Door Opener, Double Ovens
Heat Source Electric
Exterior
Parking Features Two Car Garage, Attached, Oversized
Pool None
Amenities Available None
Roof Type Composition
Private Pool N
Building
Lot Description 1/2-1 Acre, Mature Trees (ext feat)
Foundation Slab, Other
Sewer Septic
Water Water System
Construction Status Pre-Owned
Schools
Elementary Schools Castle Hills
Middle Schools Jackson
High Schools Lee
School District North East I.S.D
Others
Acceptable Financing Conventional, VA, Cash
Listing Terms Conventional, VA, Cash





