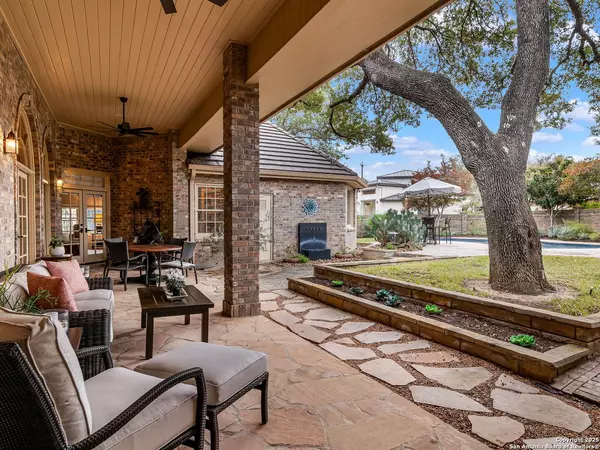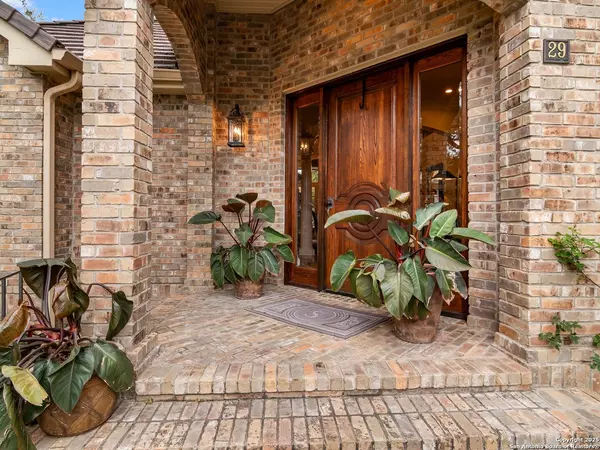29 WESTCOURT LN San Antonio, TX 78257-1268
4 Beds
5 Baths
4,293 SqFt
UPDATED:
02/01/2025 02:40 AM
Key Details
Property Type Single Family Home
Sub Type Single Family Detached
Listing Status Active
Purchase Type For Sale
Square Footage 4,293 sqft
Price per Sqft $231
Subdivision The Dominion
MLS Listing ID 1838403
Style One Story,Traditional
Bedrooms 4
Full Baths 4
Half Baths 1
HOA Fees $295/ann
Year Built 1993
Annual Tax Amount $17,487
Tax Year 2024
Lot Size 0.314 Acres
Acres 0.314
Property Description
Location
State TX
County Bexar
Area 1003
Rooms
Family Room 15X11
Master Bathroom Tub/Shower Separate, Separate Vanity, Double Vanity, Garden Tub
Master Bedroom DownStairs, Outside Access, Walk-In Closet, Multi-Closets, Ceiling Fan, Full Bath
Dining Room 16X14
Kitchen 18X12
Interior
Heating Central, 3+ Units
Cooling Three+ Central
Flooring Ceramic Tile, Wood
Inclusions Ceiling Fans, Chandelier, Washer Connection, Dryer Connection, Self-Cleaning Oven, Microwave Oven, Gas Cooking, Refrigerator, Disposal, Dishwasher, Ice Maker Connection, Water Softener (owned), Wet Bar, Pre-Wired for Security, Gas Water Heater, Garage Door Opener, Plumb for Water Softener, Solid Counter Tops, Double Ovens, Private Garbage Service
Exterior
Exterior Feature Patio Slab, Covered Patio, Sprinkler System, Mature Trees, Stone/Masonry Fence
Parking Features Three Car Garage, Attached, Rear Entry, Oversized
Pool In Ground Pool
Amenities Available Controlled Access, Pool, Tennis, Golf Course, Clubhouse, Park/Playground, Jogging Trails, Sports Court, Guarded Access, Other - See Remarks
Roof Type Tile,Concrete
Private Pool Y
Building
Lot Description Corner, 1/4 - 1/2 Acre, Mature Trees (ext feat), Secluded
Faces East
Story 1
Foundation Slab
Sewer Sewer System
Water Water System
Schools
Elementary Schools Leon Springs
Middle Schools Rawlinson
High Schools Clark
School District Northside
Others
Miscellaneous Virtual Tour,Cluster Mail Box
Acceptable Financing Conventional, FHA, VA, Cash
Listing Terms Conventional, FHA, VA, Cash





