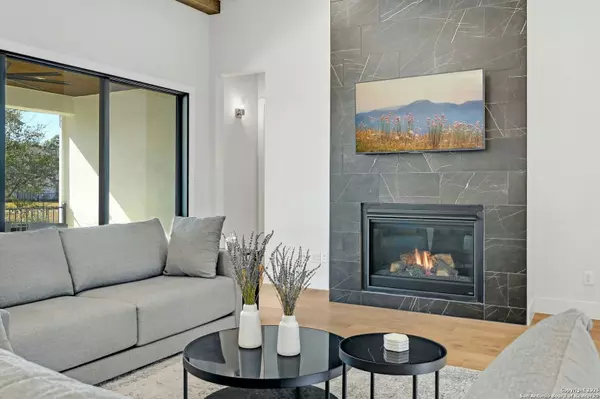4028 ABASOLO San Antonio, TX 78261-2187
5 Beds
6 Baths
4,067 SqFt
UPDATED:
01/30/2025 09:40 PM
Key Details
Property Type Single Family Home
Sub Type Single Residential
Listing Status Active
Purchase Type For Sale
Square Footage 4,067 sqft
Price per Sqft $282
Subdivision Cibolo Canyons
MLS Listing ID 1838290
Style Two Story
Bedrooms 5
Full Baths 5
Half Baths 1
Construction Status Pre-Owned
HOA Fees $1,016
Year Built 2022
Annual Tax Amount $21,352
Tax Year 2024
Lot Size 0.374 Acres
Property Description
Location
State TX
County Bexar
Area 1804
Rooms
Master Bathroom Main Level 18X14 Tub/Shower Separate, Separate Vanity
Master Bedroom Main Level 19X17 DownStairs
Bedroom 2 Main Level 15X12
Bedroom 3 Main Level 16X12
Bedroom 4 Main Level 13X12
Bedroom 5 2nd Level 13X16
Dining Room Main Level 13X13
Kitchen Main Level 13X18
Family Room Main Level 22X20
Study/Office Room Main Level 12X13
Interior
Heating Central
Cooling One Central
Flooring Carpeting, Ceramic Tile, Wood
Inclusions Ceiling Fans, Chandelier, Washer Connection, Dryer Connection, Stove/Range, Gas Cooking, Refrigerator, Disposal, Dishwasher, Ice Maker Connection, Water Softener (owned), Smoke Alarm, Security System (Owned), Pre-Wired for Security, Gas Water Heater, Garage Door Opener, Plumb for Water Softener, Solid Counter Tops, Double Ovens, Custom Cabinets, Private Garbage Service
Heat Source Natural Gas
Exterior
Parking Features Three Car Garage, Attached
Pool None
Amenities Available Controlled Access, Pool, Clubhouse, Park/Playground, Jogging Trails, Sports Court, Bike Trails
Roof Type Metal
Private Pool N
Building
Foundation Slab
Water Water System
Construction Status Pre-Owned
Schools
Elementary Schools Cibolo Green
Middle Schools Tex Hill
High Schools Johnson
School District North East I.S.D
Others
Acceptable Financing Conventional, Cash
Listing Terms Conventional, Cash





