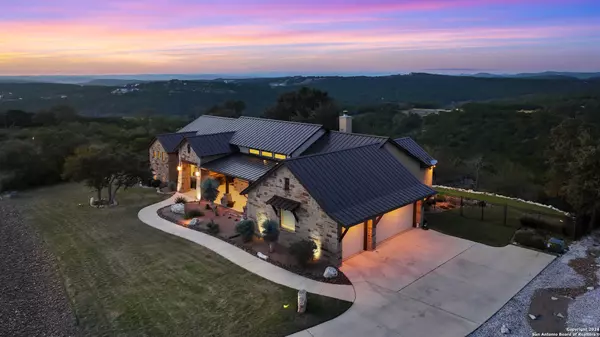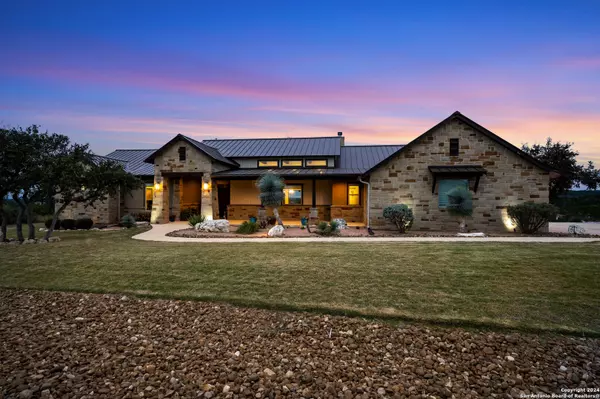1649 PR 2771 Mico, TX 78056
3 Beds
4 Baths
3,068 SqFt
UPDATED:
02/01/2025 04:42 PM
Key Details
Property Type Single Family Home
Sub Type Single Family Detached
Listing Status Contingent
Purchase Type For Sale
Square Footage 3,068 sqft
Price per Sqft $324
Subdivision Summit Ridge
MLS Listing ID 1829941
Style One Story
Bedrooms 3
Full Baths 3
Half Baths 1
HOA Fees $600/ann
Year Built 2017
Annual Tax Amount $14,223
Tax Year 2024
Lot Size 2.000 Acres
Acres 2.0
Property Description
Location
State TX
County Medina
Area 3000
Rooms
Master Bathroom Tub/Shower Separate, Separate Vanity, Garden Tub
Master Bedroom Walk-In Closet, Multi-Closets, Ceiling Fan
Kitchen 20X21
Interior
Heating Heat Pump
Cooling Two Central
Flooring Ceramic Tile, Wood
Inclusions Ceiling Fans, Chandelier, Washer Connection, Dryer Connection, Washer, Dryer, Built-In Oven, Stove/Range, Gas Cooking, Refrigerator, Disposal, Dishwasher, Ice Maker Connection, Water Softener (owned), Wet Bar, Smoke Alarm, Pre-Wired for Security, Electric Water Heater, Garage Door Opener, Solid Counter Tops, Double Ovens, 2+ Water Heater Units, Private Garbage Service
Exterior
Exterior Feature Covered Patio, Gas Grill, Wrought Iron Fence, Partial Fence, Sprinkler System, Has Gutters, Special Yard Lighting, Mature Trees, Outdoor Kitchen
Parking Features Three Car Garage, Attached, Side Entry
Pool None
Amenities Available Controlled Access
Roof Type Metal
Private Pool N
Building
Lot Description County VIew, 1 - 2 Acres, Mature Trees (ext feat), Gently Rolling
Story 1
Foundation Slab
Sewer Septic, Aerobic Septic
Schools
Elementary Schools Potranco
Middle Schools Medina Valley
High Schools Medina Valley
School District Medina Valley I.S.D.
Others
Acceptable Financing Conventional, FHA, VA, Cash
Listing Terms Conventional, FHA, VA, Cash





