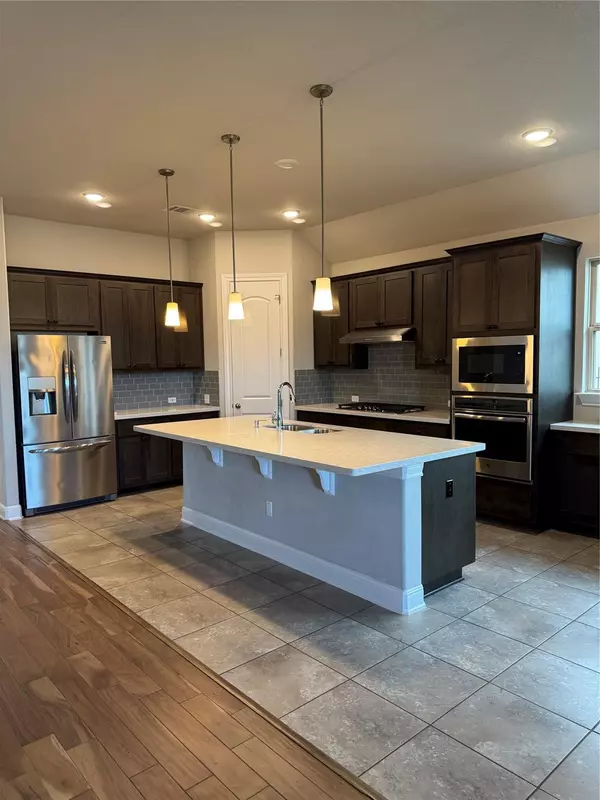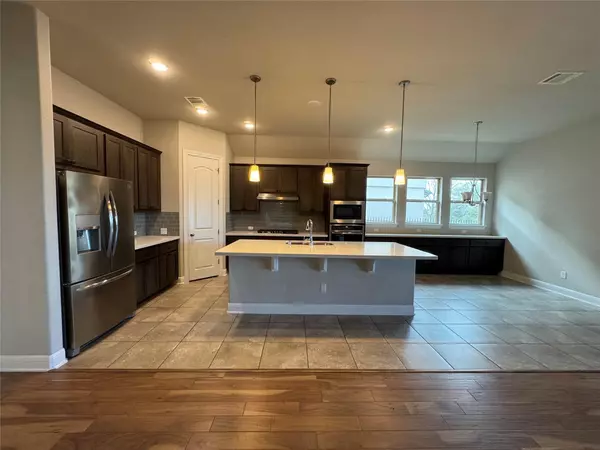401 Jacksdaw DR Austin, TX 78737
4 Beds
3 Baths
2,931 SqFt
UPDATED:
01/29/2025 05:01 PM
Key Details
Property Type Single Family Home
Sub Type Single Family Residence
Listing Status Active
Purchase Type For Rent
Square Footage 2,931 sqft
Subdivision Reunion Ranch Ph 2 Sec 2
MLS Listing ID 3978414
Bedrooms 4
Full Baths 3
Originating Board actris
Year Built 2018
Lot Size 0.266 Acres
Acres 0.266
Property Description
Location
State TX
County Hays
Rooms
Main Level Bedrooms 4
Interior
Interior Features Ceiling Fan(s), Granite Counters, Double Vanity, Electric Dryer Hookup, Eat-in Kitchen, Kitchen Island, Primary Bedroom on Main, Walk-In Closet(s), Washer Hookup
Cooling Ceiling Fan(s), Central Air, Electric
Flooring Carpet, Tile
Fireplaces Number 1
Fireplaces Type Living Room
Fireplace No
Appliance Built-In Oven(s), Dishwasher, Gas Cooktop, Microwave, Refrigerator
Exterior
Exterior Feature None
Garage Spaces 3.0
Fence Back Yard, Wrought Iron
Pool None
Community Features BBQ Pit/Grill, Clubhouse, Park, Playground, Trail(s)
Utilities Available Electricity Connected, Sewer Connected, Water Connected
Porch Covered, Patio
Total Parking Spaces 6
Private Pool No
Building
Lot Description Back Yard, Trees-Sparse
Faces South
Foundation Slab
Sewer Public Sewer
Level or Stories One
New Construction No
Schools
Elementary Schools Dripping Springs
Middle Schools Dripping Springs Middle
High Schools Dripping Springs
School District Dripping Springs Isd
Others
Pets Allowed Cats OK, Dogs OK, Call, Negotiable
Num of Pet 2
Pets Allowed Cats OK, Dogs OK, Call, Negotiable





