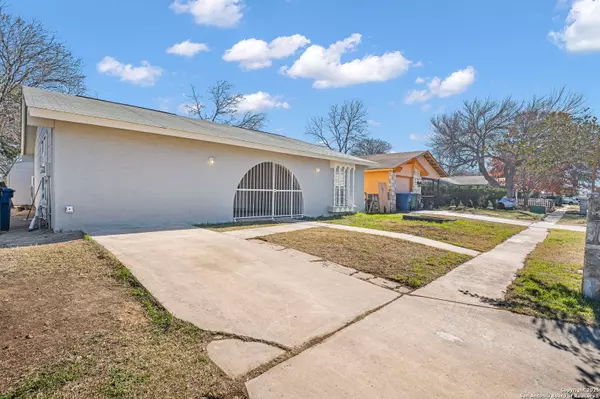810 Green Park San Antonio, TX 78227
5 Beds
2 Baths
1,706 SqFt
UPDATED:
01/29/2025 02:15 AM
Key Details
Property Type Single Family Home
Sub Type Single Family Detached
Listing Status Active
Purchase Type For Sale
Square Footage 1,706 sqft
Price per Sqft $127
Subdivision Westwood Park
MLS Listing ID 1837972
Style Contemporary
Bedrooms 5
Full Baths 2
Year Built 1972
Annual Tax Amount $5,163
Tax Year 2024
Lot Size 5,009 Sqft
Acres 0.115
Property Description
Location
State TX
County Bexar
Area 0700
Rooms
Master Bathroom Tub/Shower Combo
Master Bedroom DownStairs, Full Bath
Kitchen 12X16
Interior
Heating Central, 1 Unit
Cooling One Central
Flooring Laminate
Inclusions Washer Connection, Dryer Connection, Self-Cleaning Oven, Microwave Oven, Stove/Range, Gas Cooking, Gas Water Heater, Solid Counter Tops, City Garbage service
Exterior
Exterior Feature Covered Patio, Privacy Fence
Parking Features None/Not Applicable
Pool None
Amenities Available None
Roof Type Composition
Private Pool N
Building
Lot Description Level
Story 1
Foundation Slab
Sewer Sewer System, City
Water Water System, City
Schools
Elementary Schools Passmore
Middle Schools Jones Anson
High Schools John Jay
School District Northside
Others
Miscellaneous Home Service Plan
Acceptable Financing Conventional, FHA, VA, Cash
Listing Terms Conventional, FHA, VA, Cash





