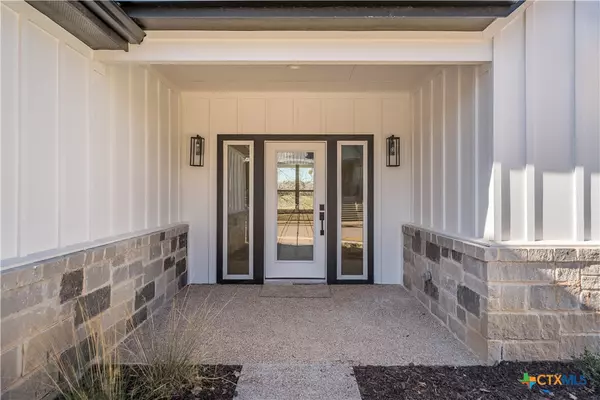304 Heather RUN Woodway, TX 76712
4 Beds
4 Baths
2,700 SqFt
UPDATED:
01/28/2025 01:47 PM
Key Details
Property Type Single Family Home
Sub Type Single Family Residence
Listing Status Active
Purchase Type For Sale
Square Footage 2,700 sqft
Price per Sqft $215
Subdivision Lakes At Heather Run Pud Ph
MLS Listing ID 567971
Style Contemporary/Modern
Bedrooms 4
Full Baths 3
Half Baths 1
HOA Y/N Yes
Year Built 2024
Lot Size 5,161 Sqft
Acres 0.1185
Property Description
Inside, you'll find a thoughtfully designed layout with three bedrooms upstairs, featuring a Jack-and-Jill bath, an additional full bath, and a cozy landing area perfect for relaxing or studying. The main level showcases an isolated laundry room, a spacious open kitchen with a breakfast bar overlooking the living room, and a propane fireplace that adds a touch of warmth and charm.
The garage offers space for two cars, and the home's inviting atmosphere is enhanced by its proximity to outdoor amenities and scenic views. With every detail crafted for comfort and style, this home is move-in ready and waiting for you to create lasting memories.
Schedule your showing today to experience the perfect combination of modern living and natural beauty!
Location
State TX
County Mclennan
Interior
Interior Features Ceiling Fan(s), Double Vanity, Entrance Foyer, Primary Downstairs, Main Level Primary, Separate Shower, Walk-In Closet(s), Breakfast Bar, Breakfast Area, Granite Counters, Kitchen Island, Pantry
Heating Central
Cooling Central Air, 1 Unit
Flooring Carpet, Tile, Vinyl
Fireplaces Type Propane
Fireplace Yes
Appliance Dishwasher, Disposal, Oven, Range Hood, Some Gas Appliances, Cooktop, Microwave
Laundry Inside, Laundry Room
Exterior
Exterior Feature Covered Patio
Garage Spaces 2.0
Garage Description 2.0
Fence None
Pool None
Community Features Trails/Paths
Utilities Available Electricity Available, Trash Collection Public
View Y/N Yes
Water Access Desc Not Connected (at lot),Public
View Golf Course, Water
Roof Type Composition,Shingle
Porch Covered, Patio
Building
Story 2
Entry Level Two
Foundation Slab
Sewer Not Connected (at lot), Public Sewer
Water Not Connected (at lot), Public
Architectural Style Contemporary/Modern
Level or Stories Two
Schools
School District Waco Isd
Others
Tax ID 48-026628-000303-0
Acceptable Financing Cash, Conventional, FHA, VA Loan
Listing Terms Cash, Conventional, FHA, VA Loan
Special Listing Condition Builder Owned






