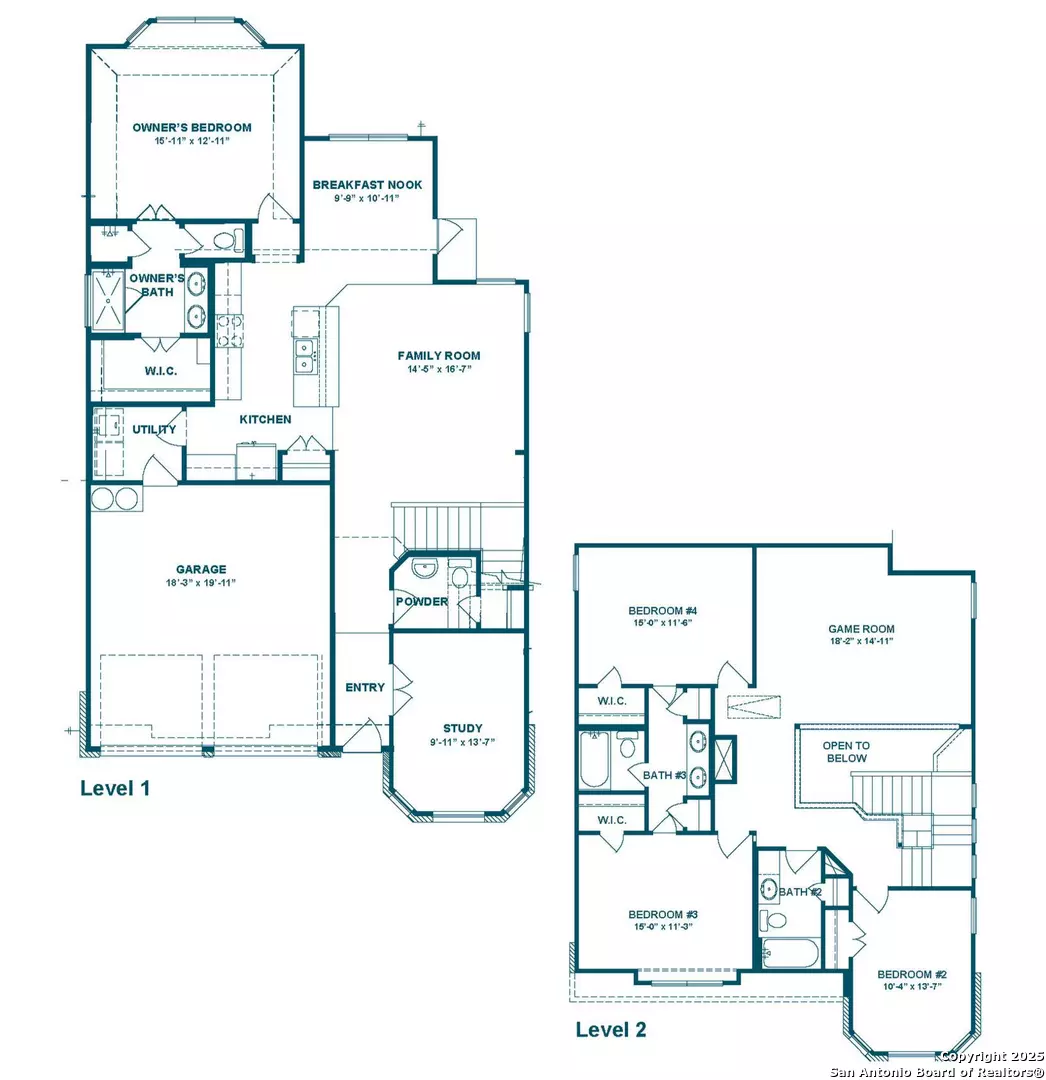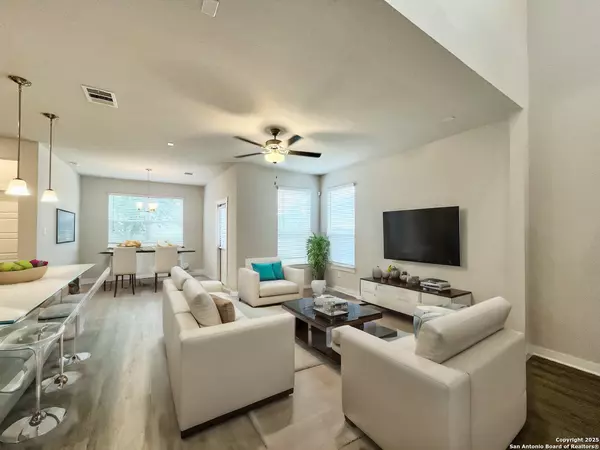313 Jean Seguin, TX 78155
4 Beds
4 Baths
2,493 SqFt
OPEN HOUSE
Sun Feb 09, 5:00pm - 12:00am
UPDATED:
02/07/2025 02:54 PM
Key Details
Property Type Single Family Home
Sub Type Single Family Detached
Listing Status Active
Purchase Type For Sale
Square Footage 2,493 sqft
Price per Sqft $132
Subdivision Hannah Heights
MLS Listing ID 1837331
Style Texas Hill Country
Bedrooms 4
Full Baths 3
Half Baths 1
HOA Fees $250/ann
Year Built 2023
Annual Tax Amount $2
Tax Year 2024
Lot Size 6,011 Sqft
Acres 0.138
Property Description
Location
State TX
County Guadalupe
Area 2702
Rooms
Family Room 4X4
Master Bathroom Double Vanity
Master Bedroom Full Bath, Walk-In Closet
Kitchen 9X12
Interior
Heating Central
Cooling One Central
Flooring Carpeting, Ceramic Tile, Vinyl
Inclusions Ceiling Fans, Dishwasher, Disposal, Dryer Connection, Electric Water Heater, Ice Maker Connection, In Wall Pest Control, Microwave Oven, Plumb for Water Softener, Pre-Wired for Security, Smoke Alarm, Stove/Range, Vent Fan, Washer Connection
Exterior
Parking Features Two Car Garage
Pool None
Amenities Available None
Roof Type Composition
Private Pool N
Building
Lot Description Mature Trees (ext feat)
Story 2
Foundation Slab
Sewer City
Water City
Schools
Elementary Schools Navarro Elementary
Middle Schools Navarro
High Schools Navarro High
School District Navarro Isd
Others
Acceptable Financing Cash, Conventional, FHA, Investors OK, Other, TX Vet, VA
Listing Terms Cash, Conventional, FHA, Investors OK, Other, TX Vet, VA





