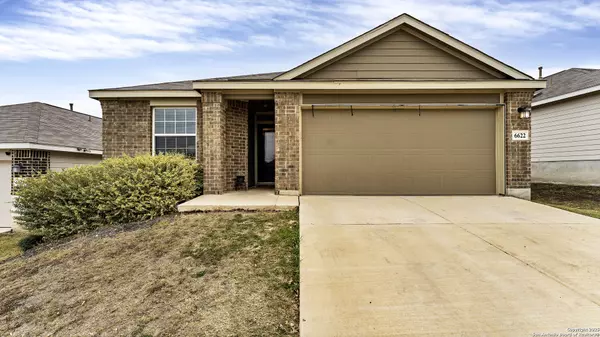6622 BEEHIVE DR San Antonio, TX 78252-1713
4 Beds
3 Baths
1,915 SqFt
UPDATED:
01/25/2025 04:52 AM
Key Details
Property Type Single Family Home
Sub Type Single Residential
Listing Status Active
Purchase Type For Sale
Square Footage 1,915 sqft
Price per Sqft $148
Subdivision Silos Unit #1
MLS Listing ID 1837280
Style One Story
Bedrooms 4
Full Baths 3
Construction Status Pre-Owned
HOA Fees $181/qua
Year Built 2020
Annual Tax Amount $5,749
Tax Year 2024
Lot Size 5,445 Sqft
Property Description
Location
State TX
County Bexar
Area 2304
Rooms
Master Bathroom Main Level 10X11 Shower Only, Double Vanity
Master Bedroom Main Level 15X14 DownStairs, Walk-In Closet, Ceiling Fan, Full Bath
Bedroom 2 Main Level 11X12
Bedroom 3 Main Level 11X12
Bedroom 4 Main Level 11X12
Living Room Main Level 18X17
Dining Room Main Level 12X12
Kitchen Main Level 9X14
Family Room Main Level 18X17
Interior
Heating Central
Cooling One Central
Flooring Carpeting, Vinyl
Inclusions Ceiling Fans, Washer, Dryer, Stove/Range, Refrigerator, Disposal, Dishwasher, Smoke Alarm, Electric Water Heater, Garage Door Opener, Plumb for Water Softener, City Garbage service
Heat Source Natural Gas
Exterior
Exterior Feature Covered Patio, Privacy Fence
Parking Features Two Car Garage
Pool None
Amenities Available Pool, Park/Playground, BBQ/Grill
Roof Type Composition
Private Pool N
Building
Foundation Slab
Sewer Sewer System, City
Water Water System, City
Construction Status Pre-Owned
Schools
Elementary Schools Lacoste Elementary
Middle Schools Medina Valley
High Schools Medina Valley
School District Medina Valley I.S.D.
Others
Acceptable Financing Conventional, FHA, VA, Cash, Investors OK
Listing Terms Conventional, FHA, VA, Cash, Investors OK





