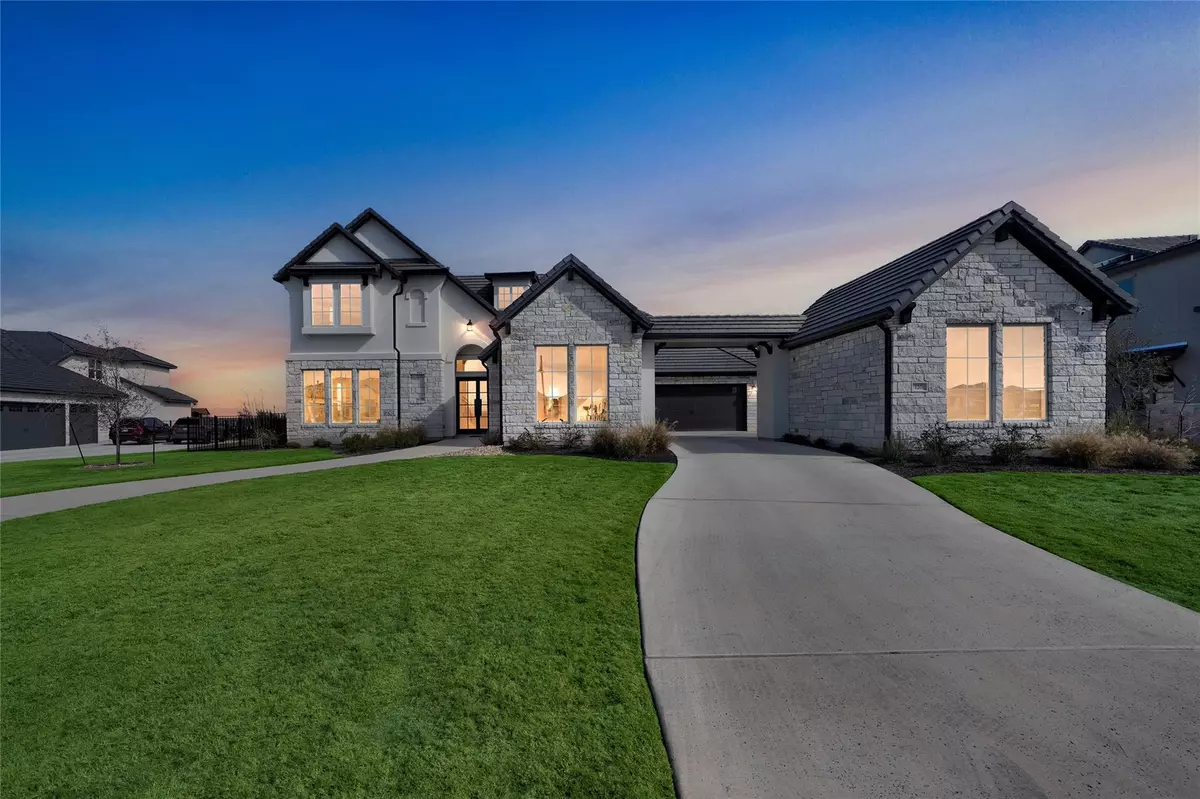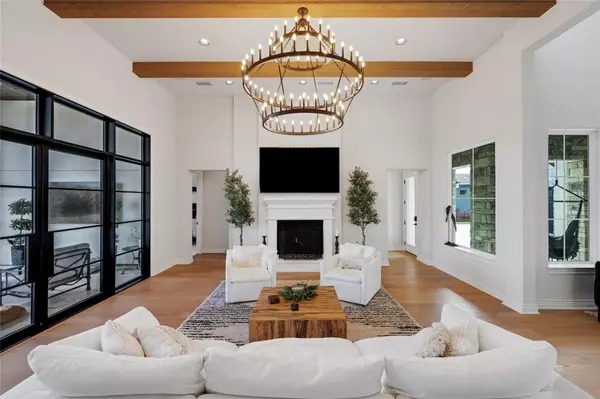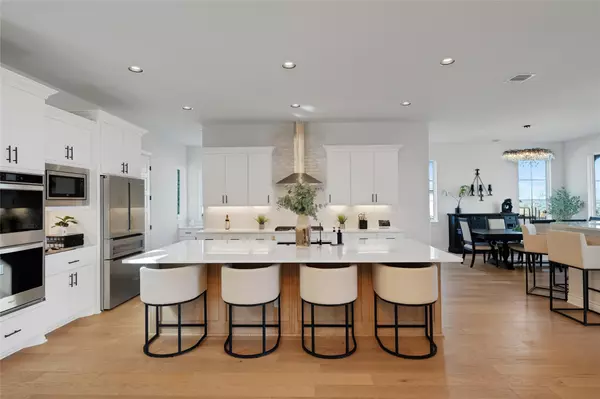120 La Ventana DR Liberty Hill, TX 78642
4 Beds
6 Baths
4,524 SqFt
UPDATED:
01/28/2025 08:46 AM
Key Details
Property Type Single Family Home
Sub Type Single Family Residence
Listing Status Active
Purchase Type For Sale
Square Footage 4,524 sqft
Price per Sqft $411
Subdivision Santa Rita Ranch Ph 1 Sec 10
MLS Listing ID 5710690
Style 1st Floor Entry
Bedrooms 4
Full Baths 5
Half Baths 1
HOA Fees $106/mo
HOA Y/N Yes
Originating Board actris
Year Built 2023
Annual Tax Amount $22,419
Tax Year 2024
Lot Size 0.578 Acres
Acres 0.5785
Property Description
Location
State TX
County Williamson
Rooms
Main Level Bedrooms 2
Interior
Interior Features Two Primary Baths, Two Primary Suties, Bar, Breakfast Bar, Ceiling Fan(s), High Ceilings, Vaulted Ceiling(s), Chandelier, Quartz Counters, Electric Dryer Hookup, Entrance Foyer, Kitchen Island, Multiple Living Areas, Open Floorplan, Pantry, Primary Bedroom on Main, Recessed Lighting, Soaking Tub, Sound System, Walk-In Closet(s), Washer Hookup, Wet Bar, Wired for Data, Wired for Sound
Heating Central, Fireplace(s), Natural Gas
Cooling Ceiling Fan(s), Central Air
Flooring Carpet, Tile, Wood
Fireplaces Number 2
Fireplaces Type Bedroom, Electric, Living Room
Fireplace No
Appliance Bar Fridge, Built-In Electric Oven, Dryer, Gas Cooktop, Free-Standing Refrigerator, Self Cleaning Oven, Washer/Dryer, Water Softener Owned
Exterior
Exterior Feature Barbecue, CCTYD
Garage Spaces 3.0
Fence Back Yard, Wrought Iron
Pool None
Community Features BBQ Pit/Grill, Clubhouse, Cluster Mailbox, Common Grounds, Conference/Meeting Room, Dog Park, Fitness Center, On-Site Retail, Park, Pet Amenities, Playground, Pool, Hot Tub, Street Lights, Trail(s)
Utilities Available Cable Available, Electricity Connected, High Speed Internet, Natural Gas Connected, Sewer Connected, Water Connected
Waterfront Description None
View Hill Country
Roof Type Tile
Porch Covered, Patio
Total Parking Spaces 6
Private Pool No
Building
Lot Description Back Yard, Curbs, Front Yard, Irregular Lot, Sprinkler - Automatic, Sprinkler - In Rear, Sprinkler - In Front, Sprinkler - In-ground, Sprinkler - Rain Sensor, Sprinkler - Side Yard, Trees-Large (Over 40 Ft), Trees-Small (Under 20 Ft)
Faces Southwest
Foundation Slab
Sewer Public Sewer
Water MUD
Level or Stories Two
Structure Type Frame,Stone,Stucco
New Construction Yes
Schools
Elementary Schools San Gabriel
Middle Schools James Tippit
High Schools East View
School District Georgetown Isd
Others
HOA Fee Include Common Area Maintenance,Maintenance Grounds
Special Listing Condition Standard





