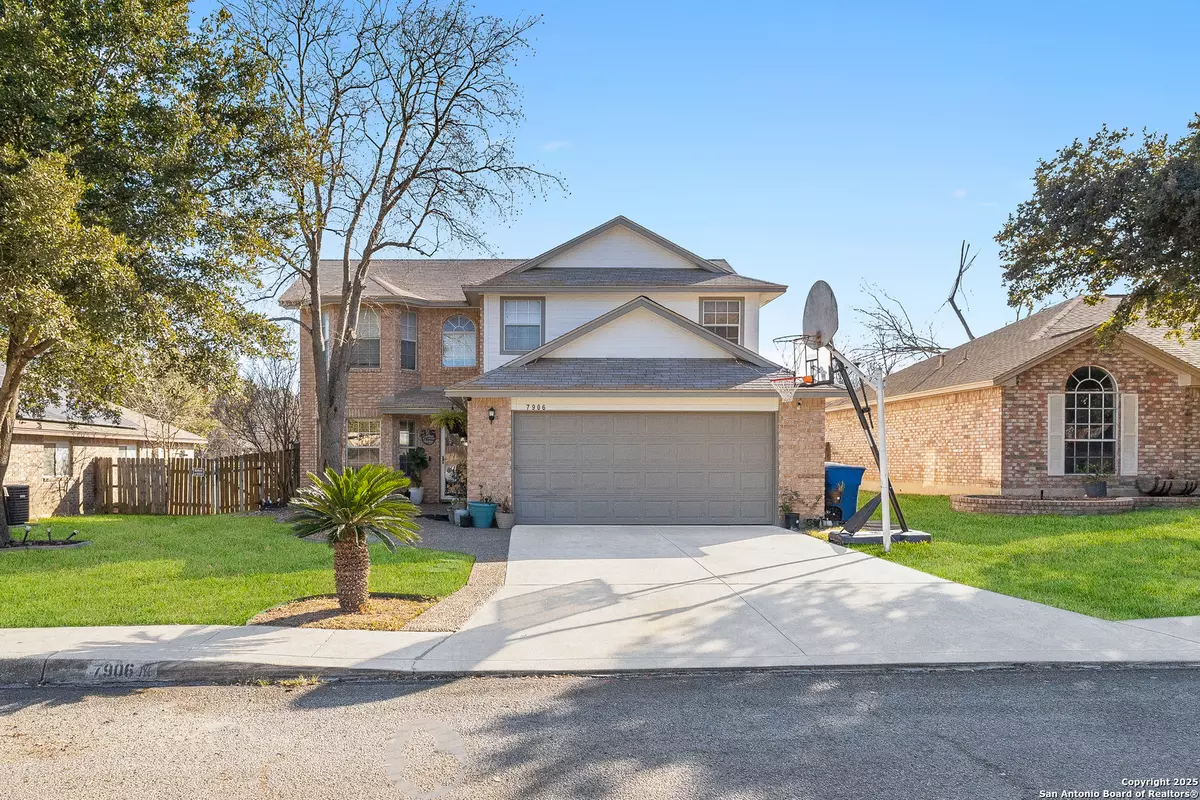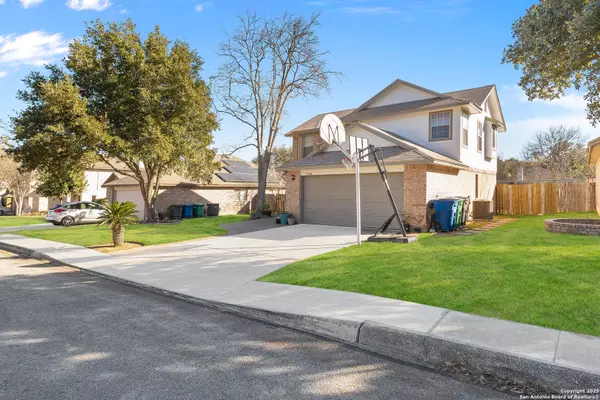7906 Las Olas Blvd San Antonio, TX 78250
4 Beds
3 Baths
1,846 SqFt
UPDATED:
01/27/2025 05:34 AM
Key Details
Property Type Single Family Home
Sub Type Single Residential
Listing Status Active
Purchase Type For Sale
Square Footage 1,846 sqft
Price per Sqft $170
Subdivision Bandera Landing West
MLS Listing ID 1836934
Style Two Story
Bedrooms 4
Full Baths 2
Half Baths 1
Construction Status Pre-Owned
Year Built 1994
Annual Tax Amount $6,931
Tax Year 2024
Lot Size 8,319 Sqft
Property Description
Location
State TX
County Bexar
Area 0300
Rooms
Master Bathroom 2nd Level 13X7 Tub/Shower Combo, Double Vanity
Master Bedroom 2nd Level 15X12 Upstairs
Bedroom 2 2nd Level 11X11
Bedroom 3 2nd Level 12X11
Bedroom 4 2nd Level 11X11
Dining Room Main Level 13X11
Kitchen Main Level 16X11
Family Room Main Level 20X15
Study/Office Room Main Level 8X6
Interior
Heating Central
Cooling One Central
Flooring Carpeting, Ceramic Tile, Wood
Inclusions Ceiling Fans, Washer Connection, Dryer Connection, Cook Top, Stove/Range, Disposal, Dishwasher, Smoke Alarm, Security System (Owned), Pre-Wired for Security, Electric Water Heater, Satellite Dish (owned), Garage Door Opener, Smooth Cooktop
Heat Source Electric, Natural Gas
Exterior
Parking Features Two Car Garage
Pool None
Amenities Available None
Roof Type Composition
Private Pool N
Building
Foundation Slab
Sewer Sewer System
Water Water System
Construction Status Pre-Owned
Schools
Elementary Schools Elrod Jimmy
Middle Schools Connally
High Schools Marshall
School District Northside
Others
Acceptable Financing Conventional, FHA, VA, Cash
Listing Terms Conventional, FHA, VA, Cash





