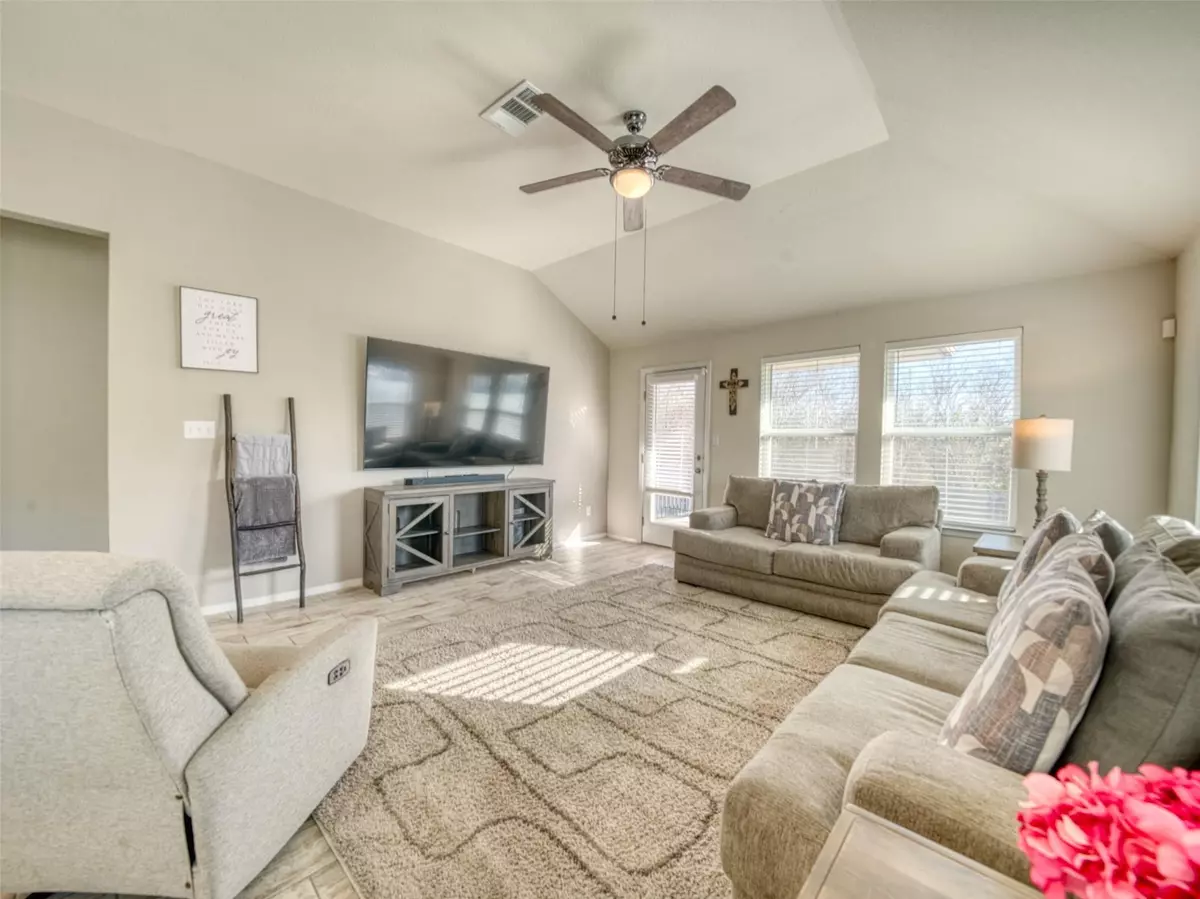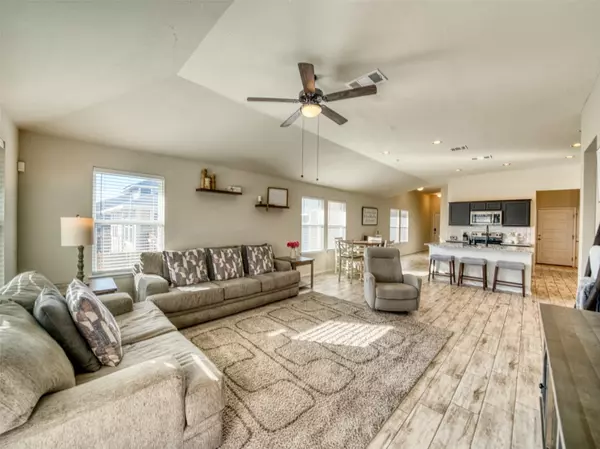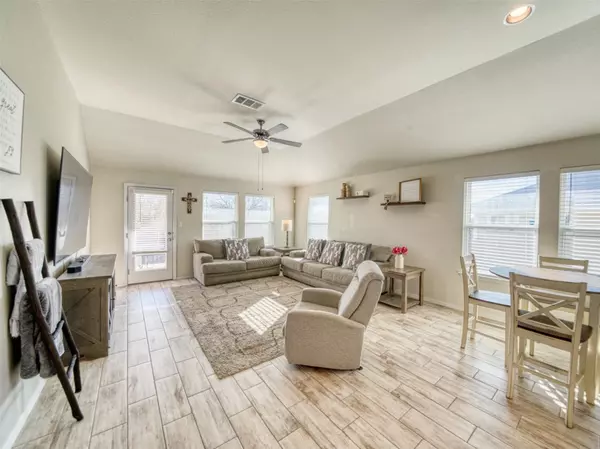121 Saranac DR Elgin, TX 78621
3 Beds
2 Baths
1,529 SqFt
UPDATED:
01/28/2025 02:19 PM
Key Details
Property Type Single Family Home
Sub Type Single Family Residence
Listing Status Active
Purchase Type For Sale
Square Footage 1,529 sqft
Price per Sqft $215
Subdivision Saratoga Farms Sub Sec
MLS Listing ID 7141726
Bedrooms 3
Full Baths 2
HOA Fees $50/qua
HOA Y/N Yes
Originating Board actris
Year Built 2019
Annual Tax Amount $8,080
Tax Year 2024
Lot Size 7,143 Sqft
Acres 0.164
Property Description
Discover the perfect blend of comfort and convenience with this stunning 3-bedroom, 2-bathroom home nestled in a serene Elgin neighborhood. Boasting 10-foot ceilings, this property feels bright, airy, and spacious from the moment you walk in.
Key Features:
Privacy Galore: No back neighbors ensure peace and quiet in your backyard oasis.
Prime Location: Conveniently located near HEB, Walmart, and some of the best BBQ joints Elgin is famous for!
Great Connectivity: Enjoy easy access to Highway 290 and nearby toll roads, making your commute to Austin a breeze.
The seller is open to leaving behind furniture (negotiable), offering a move-in-ready opportunity to make this house your home. Please discuss with the listing agent.
TVs, toddler beds, garage gym and equipment, washer and dryer, and primary bed do not convey.
This home is a must-see! Schedule your tour today and experience everything this gem has to offer.
Location
State TX
County Bastrop
Rooms
Main Level Bedrooms 3
Interior
Interior Features Ceiling Fan(s), High Ceilings, Primary Bedroom on Main
Heating Central
Cooling Central Air
Flooring Laminate
Fireplace No
Appliance Dishwasher, Microwave, Free-Standing Electric Range, Refrigerator
Exterior
Exterior Feature None
Garage Spaces 2.0
Fence Wood
Pool None
Community Features None
Utilities Available Electricity Connected
Waterfront Description None
View None
Roof Type Shingle
Porch Porch
Total Parking Spaces 2
Private Pool No
Building
Lot Description Back to Park/Greenbelt, Back Yard, Front Yard
Faces East
Foundation Slab
Sewer None
Water Public
Level or Stories One
Structure Type Brick,HardiPlank Type
New Construction No
Schools
Elementary Schools Elgin
Middle Schools Elgin
High Schools Elgin
School District Elgin Isd
Others
HOA Fee Include See Remarks
Special Listing Condition Standard





