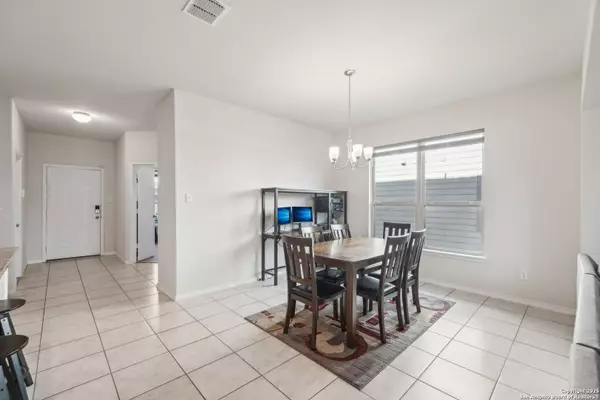5811 ACACIA FARM San Antonio, TX 78244-4428
4 Beds
3 Baths
2,428 SqFt
OPEN HOUSE
Sun Feb 09, 5:00pm - 8:00pm
UPDATED:
02/04/2025 04:20 PM
Key Details
Property Type Single Family Home
Sub Type Single Family Detached
Listing Status Active
Purchase Type For Sale
Square Footage 2,428 sqft
Price per Sqft $123
Subdivision Meadow Park
MLS Listing ID 1836811
Style Two Story
Bedrooms 4
Full Baths 2
Half Baths 1
HOA Fees $317/ann
Year Built 2019
Annual Tax Amount $7,322
Tax Year 2024
Lot Size 5,749 Sqft
Acres 0.132
Property Description
Location
State TX
County Bexar
Area 1700
Rooms
Master Bathroom Tub/Shower Separate, Double Vanity
Master Bedroom Split, DownStairs, Walk-In Closet, Full Bath
Dining Room 10X11
Kitchen 14X11
Interior
Heating Central
Cooling One Central
Flooring Carpeting, Ceramic Tile
Inclusions Microwave Oven, Stove/Range, Disposal, Dishwasher, Electric Water Heater
Exterior
Parking Features Two Car Garage
Pool None
Amenities Available Park/Playground
Roof Type Composition
Private Pool N
Building
Story 2
Foundation Slab
Sewer City
Water City
Schools
Elementary Schools Paschall
Middle Schools Kirby
High Schools Wagner
School District Judson
Others
Acceptable Financing Conventional, FHA, VA, Cash
Listing Terms Conventional, FHA, VA, Cash





