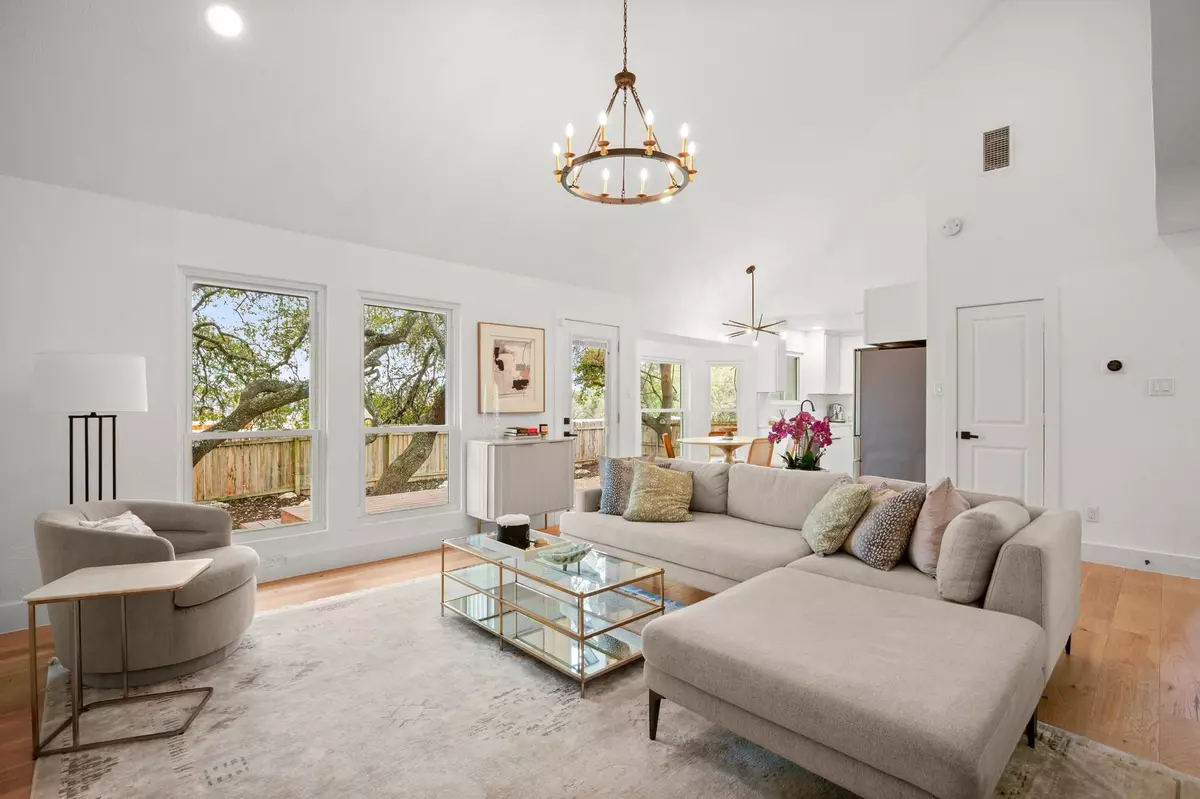7125 Wishing Well DR Austin, TX 78745
3 Beds
2 Baths
1,652 SqFt
OPEN HOUSE
Sat Feb 01, 1:00pm - 3:00pm
UPDATED:
01/30/2025 11:00 PM
Key Details
Property Type Single Family Home
Sub Type Single Family Residence
Listing Status Active
Purchase Type For Sale
Square Footage 1,652 sqft
Price per Sqft $393
Subdivision Sunridge South
MLS Listing ID 7838765
Bedrooms 3
Full Baths 2
HOA Y/N No
Originating Board actris
Year Built 1979
Tax Year 2024
Lot Size 8,319 Sqft
Acres 0.191
Property Description
The open-concept design seamlessly connects the living, dining, and kitchen areas, making it perfect for entertaining. The chef's kitchen features crisp white cabinetry, Carrera quartz countertops, a sleek backsplash, and stainless-steel appliances, including a gas range. Whether hosting guests or enjoying a quiet meal, this thoughtfully designed space ensures effortless gatherings.
Retreat at the end of the day to your serene primary suite, where a spa-like bathroom awaits. The frameless vertical shower and granite-topped double vanity offer a touch of luxury, while the walk-in closet provides plenty of space for your wardrobe. Imagine waking up to sunlight streaming in through the large windows and stepping into a home designed to meet your every need.
Upstairs, a loft space offers endless possibilities—a game room, a cozy reading nook, or even a home office. Meanwhile, the private backyard features mature trees and a stained wood deck, ideal for outdoor entertaining. Recent updates include a 2-year-old roof, brand-new AC system, and a security system.
Conveniently situated just minutes from South Austin's top dining and entertainment spots, including Little Darlin, The Far Out Lounge, Ramen Tatsuya, and Thicket Food Park. Enjoy easy access to Dittmar Park for outdoor activities and nearby grocery options like HEB and Central Market. With Downtown Austin just 15 minutes away, this home offers the perfect blend of city convenience and neighborhood charm. Schedule a showing today!
Location
State TX
County Travis
Rooms
Main Level Bedrooms 3
Interior
Interior Features Ceiling Fan(s), High Ceilings, Vaulted Ceiling(s), Chandelier, Granite Counters, Quartz Counters, Double Vanity, Electric Dryer Hookup, Eat-in Kitchen, Entrance Foyer, Interior Steps, Multiple Living Areas, Open Floorplan, Pantry, Primary Bedroom on Main, Recessed Lighting, Walk-In Closet(s), Washer Hookup
Heating Central
Cooling Ceiling Fan(s), Central Air, Electric
Flooring No Carpet, Tile, Wood
Fireplaces Number 1
Fireplaces Type Gas Log, Living Room, Raised Hearth, Stone
Fireplace No
Appliance Dishwasher, Disposal, Dryer, Microwave, Free-Standing Gas Oven, Free-Standing Gas Range, Refrigerator, Self Cleaning Oven, Stainless Steel Appliance(s), Washer
Exterior
Exterior Feature Private Yard
Garage Spaces 2.0
Fence Back Yard, Fenced, Privacy, Wood
Pool None
Community Features None
Utilities Available Cable Available, Electricity Available, High Speed Internet, Natural Gas Available, Phone Available, Sewer Available, Water Available
Waterfront Description None
View None
Roof Type Composition,Shingle
Porch Deck, Front Porch
Total Parking Spaces 4
Private Pool No
Building
Lot Description Back Yard, Front Yard, Landscaped, Private
Faces Northwest
Foundation Slab
Sewer Public Sewer
Water Public
Level or Stories One and One Half
Structure Type HardiPlank Type,Stone
New Construction No
Schools
Elementary Schools Williams
Middle Schools Bedichek
High Schools Crockett
School District Austin Isd
Others
Special Listing Condition Standard





