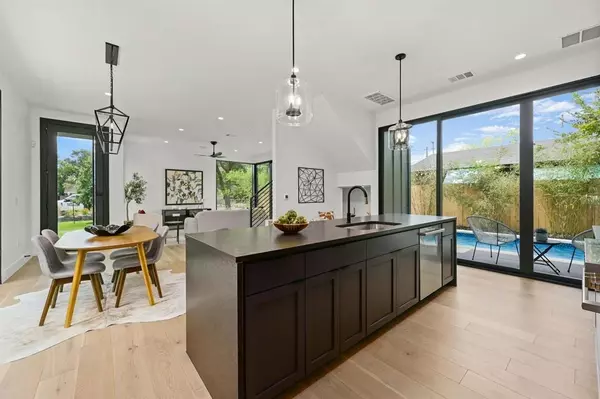2010 Gathright #A Austin, TX 78704
4 Beds
4 Baths
2,618 SqFt
OPEN HOUSE
Sat Jan 25, 11:00am - 3:00pm
Sun Jan 26, 11:00am - 2:00pm
UPDATED:
01/25/2025 09:04 PM
Key Details
Property Type Single Family Home
Sub Type Single Family Residence
Listing Status Active
Purchase Type For Sale
Square Footage 2,618 sqft
Price per Sqft $542
Subdivision Phillips
MLS Listing ID 9975940
Bedrooms 4
Full Baths 3
Half Baths 1
HOA Y/N No
Originating Board actris
Year Built 2024
Tax Year 2024
Lot Size 5,597 Sqft
Acres 0.1285
Property Description
Striking Sett Studio new build located in highly sought-after 78704 zip. Modern masterpiece defined by its bold black exterior & offers an immaculate, light-filled interior that beautifully blends style & functionality. Step inside & be greeted by Sett's signature floor-to-ceiling windows & doors that invite natural light to flood every corner of the open-concept design. Soaring 10' ceilings, French white oak hardwoods & neutral color palette, this home is as inviting as it is sophisticated.
Chef-inspired kitchen is a true focal point, black leathered granite countertops, expansive center island w/seating, gas range, built-in refrigerator & abundant cabinet storage. Perfectly positioned adjacent to the dining area, ideal for both casual meals & grand entertaining.
Upstairs, the spacious primary suite provides a serene retreat with an abundance of windows that fill the room with natural light. The spa-like bathroom boasts dual vanities w/quartz counters, dramatic floor to ceiling tiled walk-in shower & generously sized walk-in closet w/built-ins. 2nd Level- 2 additional bedrooms & full bath. 3rd Level- flexible 4th bedroom/bonus space perfect for a home office, media room, or guest suite. Floor-to-ceiling glass doors seamlessly connect the indoors to the private backyard equipped with 20x10 plunge pool w/decking & privacy fencing. Whether you're relaxing or entertaining, this outdoor space will be your personal sanctuary.
Energy-efficient & smart, equipped w/programmable thermostats, LED lighting, Haiku ceiling fans in primary & living that connect to thermostat to help save on electric bills & car charging outlet.
Just minutes from local hotspots- Radio Coffee & Beer, Dans Hamburgers, Easy Tiger, Broken Spoke, Joslin Neighborhood Park, Central Market & Barton Creek Greenbelt & easy access to downtown.
Location
State TX
County Travis
Interior
Interior Features Bar, Breakfast Bar, Ceiling Fan(s), Granite Counters, Double Vanity, Electric Dryer Hookup, Eat-in Kitchen, Kitchen Island, Open Floorplan, Pantry, Recessed Lighting, Storage, Walk-In Closet(s), Washer Hookup, Wet Bar, Wired for Data, Wired for Sound
Heating Central, Electric, ENERGY STAR Qualified Equipment, Zoned
Cooling Ceiling Fan(s), Central Air, Electric, ENERGY STAR Qualified Equipment, Zoned
Flooring Wood
Fireplace No
Appliance Built-In Gas Range, Built-In Refrigerator, Dishwasher, ENERGY STAR Qualified Appliances, Exhaust Fan, Microwave, Stainless Steel Appliance(s), Vented Exhaust Fan
Exterior
Exterior Feature Balcony, Electric Car Plug-in, Gutters Full, Lighting, Private Yard
Garage Spaces 1.0
Fence Back Yard, Wood
Pool Fenced, In Ground, Outdoor Pool, Tile
Community Features None
Utilities Available Above Ground, Electricity Connected, Sewer Connected, Water Connected
Waterfront Description None
View Neighborhood
Roof Type Metal
Porch Awning(s), Deck, Patio, Porch, Rear Porch, Side Porch
Total Parking Spaces 1
Private Pool Yes
Building
Lot Description Back Yard, Curbs, Few Trees, Front Yard, Interior Lot, Landscaped, Sprinkler - In-ground
Faces Southeast
Foundation Slab
Sewer Public Sewer
Water Public
Level or Stories Three Or More
Structure Type Glass,HardiPlank Type,Spray Foam Insulation,Cement Siding,Wood Siding
New Construction Yes
Schools
Elementary Schools Joslin
Middle Schools Covington
High Schools Crockett
School District Austin Isd
Others
Special Listing Condition Standard





