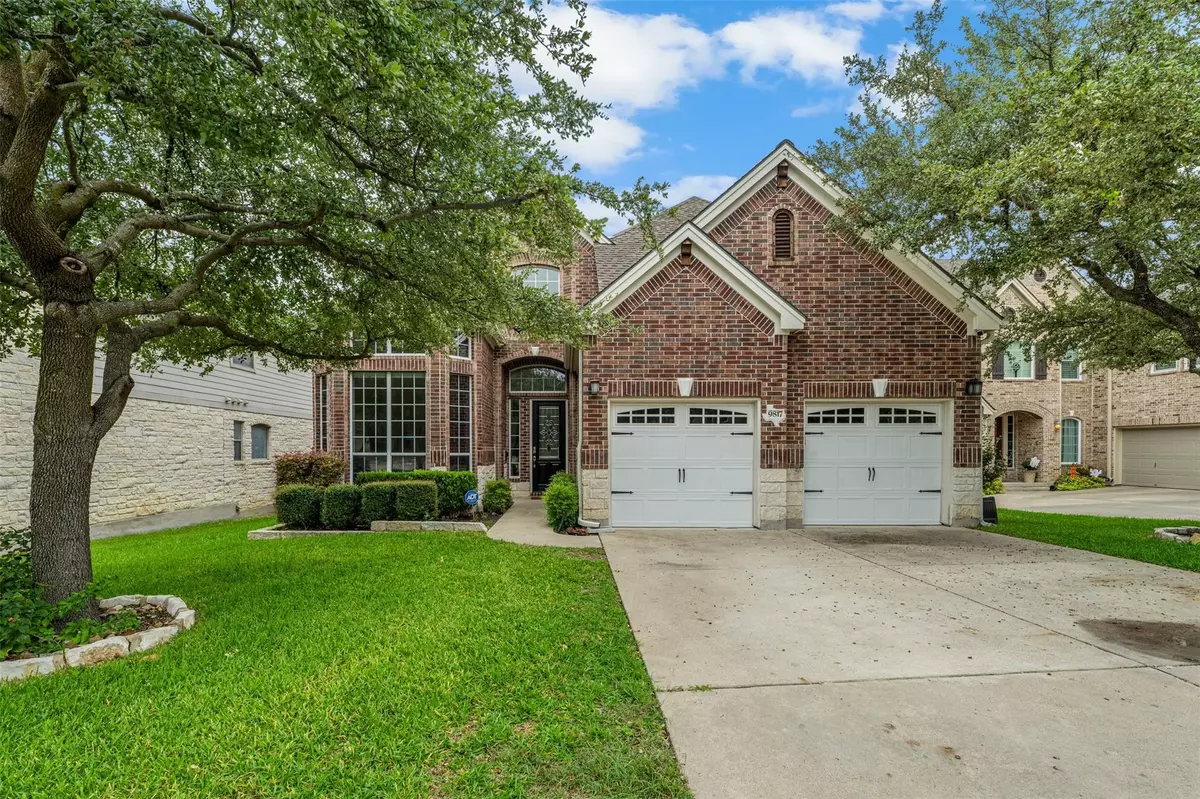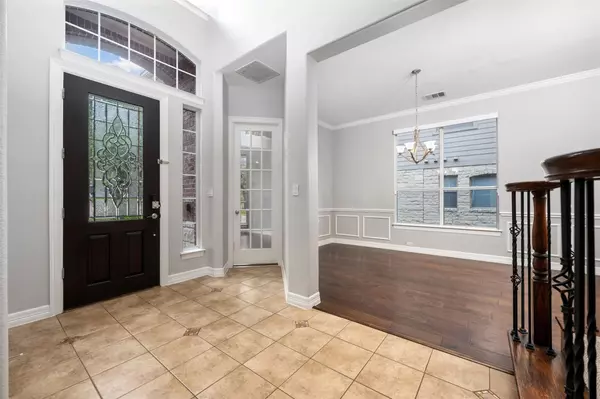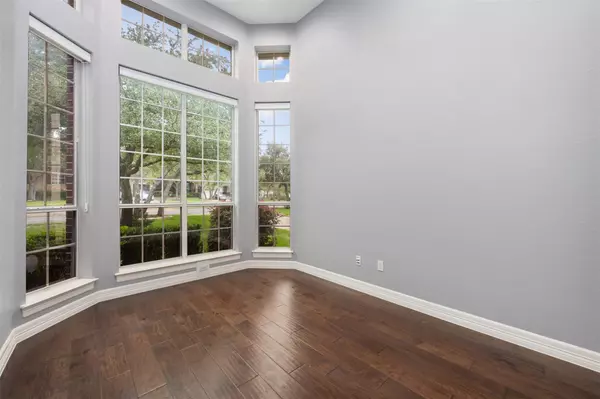9817 Royal New Kent DR Austin, TX 78717
3 Beds
4 Baths
3,258 SqFt
UPDATED:
01/28/2025 11:22 PM
Key Details
Property Type Single Family Home
Sub Type Single Family Residence
Listing Status Active
Purchase Type For Rent
Square Footage 3,258 sqft
Subdivision Avery Ranch
MLS Listing ID 8781160
Bedrooms 3
Full Baths 3
Half Baths 1
Originating Board actris
Year Built 2004
Lot Size 10,615 Sqft
Acres 0.2437
Property Description
Location
State TX
County Williamson
Rooms
Main Level Bedrooms 1
Interior
Interior Features Breakfast Bar, Ceiling Fan(s), Granite Counters, Open Floorplan
Heating Central
Cooling Central Air
Flooring Carpet, Tile, Wood
Fireplaces Number 1
Fireplaces Type Family Room
Fireplace No
Appliance Cooktop, Dishwasher, Disposal, Dryer, Microwave, Oven, Washer
Exterior
Exterior Feature Gutters Partial
Garage Spaces 2.0
Fence Wood
Pool None
Community Features BBQ Pit/Grill, Picnic Area, Playground, Pool, Tennis Court(s), Trail(s)
Utilities Available Electricity Connected, Natural Gas Connected, Water Connected
Waterfront Description None
View None
Roof Type Shingle
Porch Covered
Total Parking Spaces 4
Private Pool No
Building
Lot Description Sprinkler - Automatic, Trees-Medium (20 Ft - 40 Ft)
Faces West
Foundation Slab
Sewer Public Sewer
Water Public
Level or Stories Two
Structure Type Masonry – All Sides
New Construction No
Schools
Elementary Schools Rutledge
Middle Schools Stiles
High Schools Vista Ridge
School District Leander Isd
Others
Pets Allowed No
Pets Allowed No





