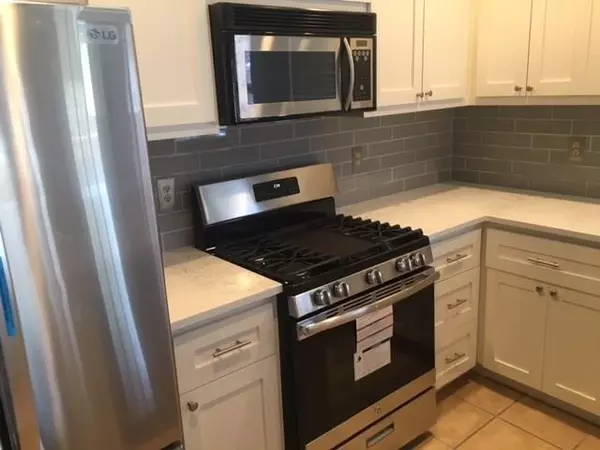11935 Swearingen DR Austin, TX 78758
3 Beds
2 Baths
1,473 SqFt
UPDATED:
01/30/2025 06:26 PM
Key Details
Property Type Single Family Home
Sub Type Single Family Residence
Listing Status Active
Purchase Type For Rent
Square Footage 1,473 sqft
Subdivision Village At Walnut Creek Ph 1
MLS Listing ID 4766541
Bedrooms 3
Full Baths 2
HOA Y/N Yes
Originating Board actris
Year Built 1985
Lot Size 4,878 Sqft
Acres 0.112
Property Description
Location
State TX
County Travis
Rooms
Main Level Bedrooms 2
Interior
Interior Features Breakfast Bar, Quartz Counters, Interior Steps, Murphy Bed
Heating Central, Natural Gas
Cooling Central Air
Flooring Carpet, Tile, Wood
Fireplaces Number 1
Fireplaces Type Living Room, Wood Burning
Fireplace No
Appliance Dishwasher, Disposal, ENERGY STAR Qualified Appliances, Gas Cooktop, Gas Range, Microwave, Free-Standing Range, Refrigerator, Self Cleaning Oven, Stainless Steel Appliance(s), Water Heater
Exterior
Exterior Feature None
Garage Spaces 2.0
Fence Fenced, Privacy, Wood
Pool See Remarks
Community Features BBQ Pit/Grill, Pool
Utilities Available Electricity Available, Natural Gas Available, Underground Utilities
Waterfront Description None
Porch Deck
Total Parking Spaces 4
Private Pool No
Building
Lot Description Sprinkler - Automatic, Sprinkler - In Rear, Sprinkler - In Front, Trees-Medium (20 Ft - 40 Ft), Xeriscape
Faces Southwest
Foundation Slab
Sewer Public Sewer
Water Public
Level or Stories Two
Structure Type None
New Construction No
Schools
Elementary Schools River Oaks
Middle Schools Westview
High Schools John B Connally
School District Pflugerville Isd
Others
Pets Allowed Dogs OK, Large (< 50lbs), No Weight Limit, No Restrictions
Num of Pet 3
Pets Allowed Dogs OK, Large (< 50lbs), No Weight Limit, No Restrictions





