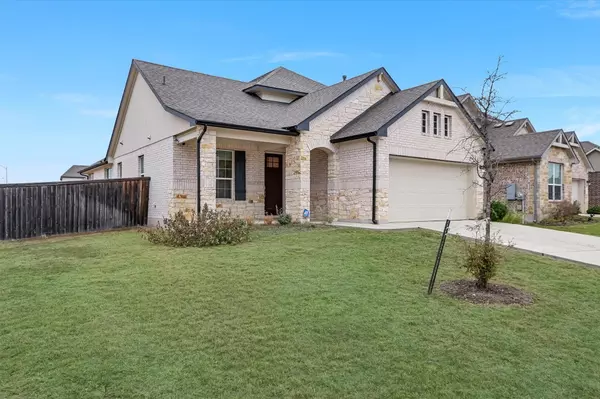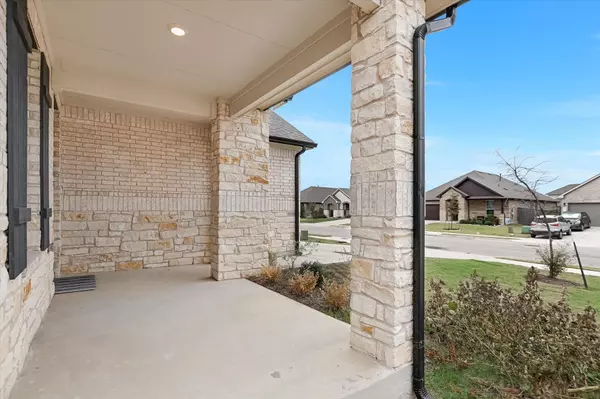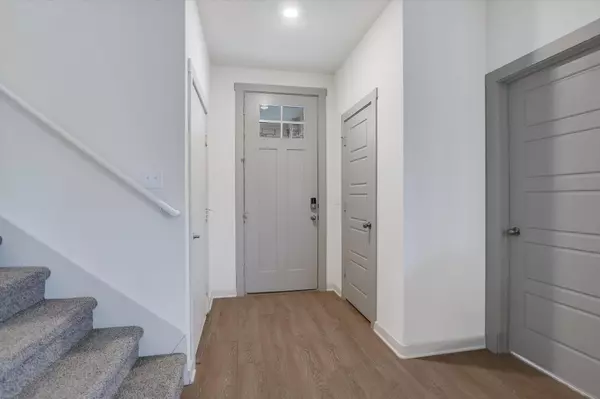14117 McArthur DR Manor, TX 78653
4 Beds
3 Baths
2,384 SqFt
OPEN HOUSE
Sun Jan 26, 1:00pm - 3:00pm
UPDATED:
01/23/2025 06:36 PM
Key Details
Property Type Single Family Home
Sub Type Single Family Residence
Listing Status Active
Purchase Type For Sale
Square Footage 2,384 sqft
Price per Sqft $175
Subdivision Shadowglen
MLS Listing ID 8094806
Bedrooms 4
Full Baths 3
HOA Fees $57/mo
HOA Y/N Yes
Originating Board actris
Year Built 2020
Tax Year 2024
Lot Size 8,520 Sqft
Acres 0.1956
Lot Dimensions 50x120
Property Description
The main suite serves as a tranquil retreat with a large walk-in shower and an expansive walk-in closet. Upstairs, you'll find a versatile game room or second living space, along with the fourth bedroom and a full bathroom.
Additional features include a professionally landscaped and irrigated yard. The Home Is Connected base package enhances convenience with Alexa Voice Control, a video doorbell, a front door deadbolt lock, a home hub, smart light switches, and a programmable thermostat.
Ideally located off Highway 290 with easy access to 183, 130/45, and I-35, this impressive home offers a resort-style lifestyle adjacent to a golf course. Set on a premium corner homesite, it features 2,384 sq. ft. of well-designed living space.
Location
State TX
County Travis
Rooms
Main Level Bedrooms 3
Interior
Interior Features Breakfast Bar, Ceiling Fan(s), High Ceilings, Double Vanity, Eat-in Kitchen, Interior Steps, Multiple Living Areas, Murphy Bed, No Interior Steps, Primary Bedroom on Main, Smart Thermostat, Walk-In Closet(s)
Heating Central
Cooling Central Air
Flooring Carpet, Vinyl
Fireplaces Type None
Fireplace No
Appliance Cooktop, Dishwasher, Disposal, Exhaust Fan, Free-Standing Range
Exterior
Exterior Feature Gutters Full, No Exterior Steps, Private Yard
Garage Spaces 2.0
Fence Back Yard, Fenced, Privacy, Wood
Pool None
Community Features Clubhouse, Curbs, Playground, Pool
Utilities Available Electricity Available
Waterfront Description None
View Neighborhood
Roof Type Composition
Porch Covered, Patio
Total Parking Spaces 2
Private Pool No
Building
Lot Description Corner Lot, Few Trees, Front Yard, Interior Lot, Trees-Small (Under 20 Ft)
Faces South
Foundation Slab
Sewer MUD
Water MUD
Level or Stories Two
Structure Type Brick Veneer,Frame,Masonry – All Sides,Stone,Stucco
New Construction No
Schools
Elementary Schools Shadowglen
Middle Schools Manor (Manor Isd)
High Schools Manor
School District Manor Isd
Others
HOA Fee Include Common Area Maintenance
Special Listing Condition Standard





