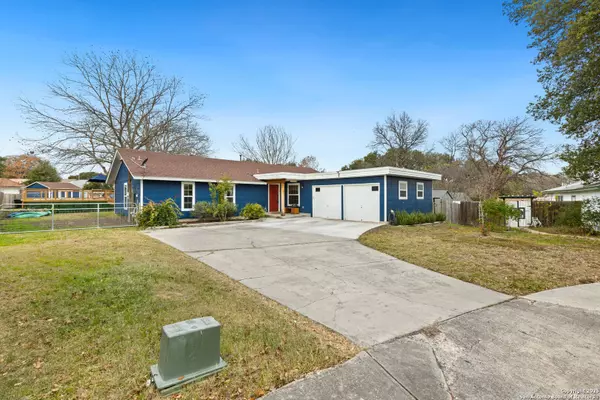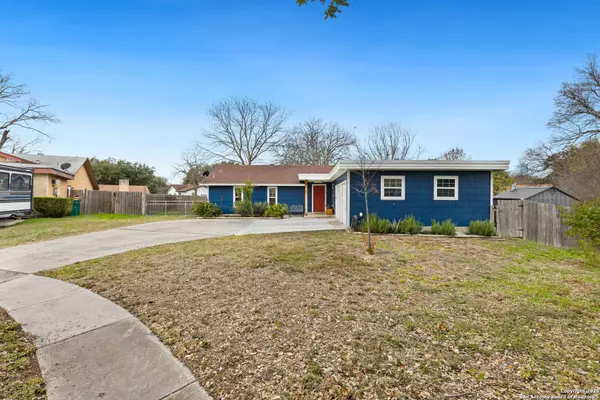11313 IVORY OAK ST Live Oak, TX 78233-2923
3 Beds
2 Baths
1,494 SqFt
UPDATED:
02/01/2025 08:07 AM
Key Details
Property Type Single Family Home
Sub Type Single Family Detached
Listing Status Active
Purchase Type For Sale
Square Footage 1,494 sqft
Price per Sqft $207
Subdivision Live Oak Village
MLS Listing ID 1836325
Style One Story
Bedrooms 3
Full Baths 2
Year Built 1973
Annual Tax Amount $6,231
Tax Year 2023
Lot Size 0.356 Acres
Acres 0.356
Property Sub-Type Single Family Detached
Property Description
Location
State TX
County Bexar
Area 1600
Rooms
Master Bathroom Shower Only
Master Bedroom DownStairs, Full Bath
Dining Room 16X10
Kitchen 16X10
Interior
Heating Central
Cooling One Central
Flooring Laminate
Inclusions Ceiling Fans, Washer Connection, Dryer Connection, Self-Cleaning Oven, Microwave Oven, Dishwasher, Smoke Alarm, Gas Water Heater, Garage Door Opener, City Garbage service
Exterior
Exterior Feature Covered Patio, Privacy Fence, Double Pane Windows, Storage Building/Shed, Mature Trees
Parking Features Two Car Garage, Attached, Rear Entry
Pool Above Ground Pool, Fenced Pool
Amenities Available Pool, Clubhouse, Jogging Trails, Sports Court, Basketball Court, Lake/River Park, Other - See Remarks
Roof Type Composition
Private Pool Y
Building
Lot Description Cul-de-Sac/Dead End, 1/4 - 1/2 Acre
Story 1
Foundation Slab
Sewer City
Water City
Schools
Elementary Schools Crestview
Middle Schools Kitty Hawk
High Schools Veterans Memorial
School District Judson
Others
Miscellaneous As-Is
Acceptable Financing Conventional, FHA, VA, Cash
Listing Terms Conventional, FHA, VA, Cash
Virtual Tour https://my.matterport.com/show/?m=UMSMN8WE6NR





