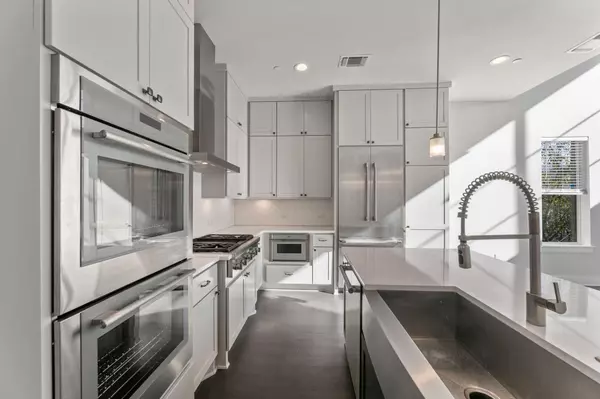4021 Manifest LN #181 Austin, TX 78731
3 Beds
4 Baths
2,261 SqFt
UPDATED:
01/21/2025 07:46 AM
Key Details
Property Type Condo
Sub Type Condominium
Listing Status Active
Purchase Type For Rent
Square Footage 2,261 sqft
Subdivision The Grove
MLS Listing ID 1717597
Style 1st Floor Entry,Low Rise (1-3 Stories),End Unit,Multi-level Floor Plan
Bedrooms 3
Full Baths 3
Half Baths 1
HOA Y/N Yes
Originating Board actris
Year Built 2020
Lot Size 2,570 Sqft
Acres 0.059
Property Description
Experience the perfect blend of convenience and luxury in the heart of Austin, just 4 miles from downtown, within the sought-after, master-planned community of The Grove. This stunning loft-style townhome, complete with an attached 2-car garage, offers easy access to MoPac, local hospitals, Shoal Creek hike-and-bike trail, and some of the city's best dining, shopping, and entertainment options.
Spanning 2,261 SQFT, this modern townhome boasts expansive windows that flood the space with natural light, high-end designer finishes, and a top-floor balcony offering breathtaking neighborhood views. The garage is pre-wired for an EV charger, and the home is equipped with a central vacuum system for ultimate convenience. Bonus features include an oversized refrigerator, washer, and dryer for added ease.
The chef-inspired kitchen is outfitted with premium Thermador stainless steel appliances, making it a dream for cooking and entertaining. The open-concept entry level features a spacious kitchen, dining, and living area, as well as a convenient powder room. Upstairs, the second level is dedicated to the luxurious primary suite, which includes a spa-like bathroom and expansive walk-in closets with custom built-in shelving. On the third level, two generously sized secondary bedrooms each have dedicated bathrooms, and the large balcony provides the ideal spot for relaxing morning coffees or hosting outdoor gatherings.
With gorgeous hardwood floors, cutting-edge electronic features, and a sleek, modern design throughout, this townhome offers both style and function in one of Austin's most desirable neighborhoods.
Location
State TX
County Travis
Interior
Interior Features Ceiling Fan(s), High Ceilings, Central Vacuum, Quartz Counters, Double Vanity, Eat-in Kitchen, Interior Steps, Kitchen Island, Open Floorplan, Recessed Lighting, Smart Home, Soaking Tub, Walk-In Closet(s)
Cooling Ceiling Fan(s), Central Air
Flooring Wood
Fireplace No
Appliance Built-In Gas Range, Built-In Oven(s), Cooktop, Dishwasher, Disposal, Dryer, Gas Range, Microwave, Double Oven, Refrigerator, Stainless Steel Appliance(s), Vented Exhaust Fan, Washer
Exterior
Exterior Feature Balcony, Electric Car Plug-in, Exterior Steps, Gutters Full, Private Entrance, Private Yard
Garage Spaces 2.0
Fence Fenced, Front Yard, Full, Gate, Privacy, Wrought Iron
Pool None
Community Features BBQ Pit/Grill, Common Grounds, Curbs, Dog Park, Google Fiber, On-Site Retail, Park, Picnic Area, Playground, Property Manager On-Site, Restaurant, Street Lights, Trail(s)
Utilities Available Electricity Connected, High Speed Internet, Natural Gas Connected, Sewer Connected, Water Connected
View Neighborhood
Total Parking Spaces 2
Private Pool No
Building
Lot Description Front Yard, Landscaped, Sprinkler - Automatic, Trees-Small (Under 20 Ft)
Faces Southeast
Foundation Slab
Sewer Public Sewer
Level or Stories Three Or More
Structure Type Brick
New Construction No
Schools
Elementary Schools Bryker Woods
Middle Schools O Henry
High Schools Austin
School District Austin Isd
Others
Pets Allowed No
Pets Allowed No





