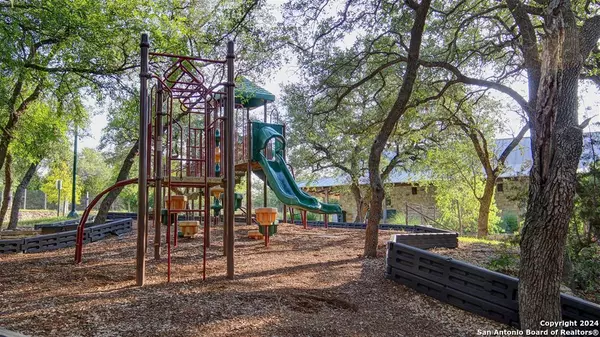28406 Allswell Lane San Antonio, TX 78260
5 Beds
5 Baths
3,080 SqFt
UPDATED:
02/05/2025 07:15 PM
Key Details
Property Type Single Family Home
Sub Type Single Residential
Listing Status Active
Purchase Type For Sale
Square Footage 3,080 sqft
Price per Sqft $227
Subdivision Sunday Creek At Kinder Ranch
MLS Listing ID 1835967
Style Two Story,Traditional
Bedrooms 5
Full Baths 4
Half Baths 1
Construction Status New
HOA Fees $687/ann
Year Built 2024
Tax Year 2024
Lot Size 6,534 Sqft
Property Description
Location
State TX
County Bexar
Area 1803
Rooms
Master Bathroom Main Level 13X16 Tub/Shower Separate, Double Vanity, Garden Tub
Master Bedroom Main Level 16X13 Walk-In Closet, Ceiling Fan, Full Bath
Bedroom 2 2nd Level 12X13
Bedroom 3 2nd Level 12X12
Bedroom 4 2nd Level 13X12
Bedroom 5 Main Level 12X11
Kitchen Main Level 19X13
Family Room Main Level 22X16
Interior
Heating Central
Cooling One Central
Flooring Carpeting, Ceramic Tile, Vinyl
Inclusions Washer Connection, Dryer Connection, Microwave Oven, Stove/Range, Disposal, Dishwasher, Smoke Alarm, Pre-Wired for Security, Gas Water Heater, Garage Door Opener
Heat Source Natural Gas
Exterior
Parking Features Two Car Garage, Attached
Pool None
Amenities Available Controlled Access, Pool, Clubhouse, Park/Playground
Roof Type Composition
Private Pool N
Building
Foundation Slab
Sewer Sewer System
Water Water System
Construction Status New
Schools
Elementary Schools Kinder Ranch Elementary
Middle Schools Pieper Ranch
High Schools Pieper
School District Comal
Others
Acceptable Financing Conventional, FHA, VA, Cash
Listing Terms Conventional, FHA, VA, Cash





