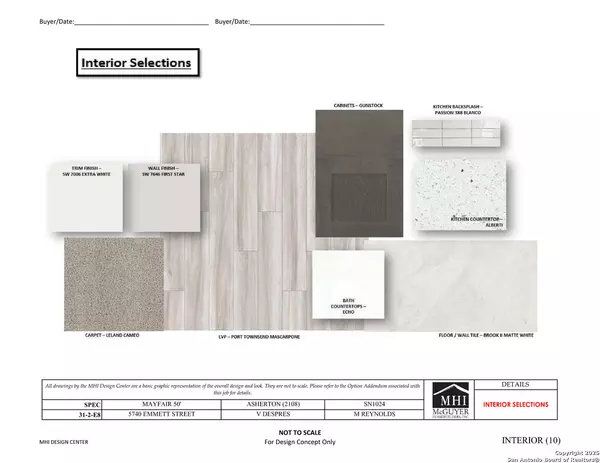5740 Emmett Street New Braunfels, TX 78130
3 Beds
2 Baths
2,088 SqFt
UPDATED:
01/29/2025 08:06 AM
Key Details
Property Type Single Family Home
Sub Type Single Family Detached
Listing Status Active
Purchase Type For Sale
Square Footage 2,088 sqft
Price per Sqft $239
Subdivision Mayfair
MLS Listing ID 1835786
Style One Story,Contemporary
Bedrooms 3
Full Baths 2
HOA Fees $400/ann
Year Built 2024
Annual Tax Amount $2
Tax Year 2024
Lot Size 5,967 Sqft
Acres 0.137
Property Sub-Type Single Family Detached
Property Description
Location
State TX
County Comal
Area 2707
Rooms
Master Bathroom Shower Only, Double Vanity
Master Bedroom DownStairs, Walk-In Closet, Ceiling Fan, Full Bath
Dining Room 10X15
Kitchen 19X12
Interior
Heating Central, 2 Units
Cooling One Central
Flooring Carpeting, Ceramic Tile, Vinyl, Laminate
Inclusions Ceiling Fans, Chandelier, Washer Connection, Dryer Connection, Cook Top, Built-In Oven, Self-Cleaning Oven, Microwave Oven, Gas Cooking, Disposal, Dishwasher, Ice Maker Connection, Vent Fan, Smoke Alarm, Pre-Wired for Security, Gas Water Heater, In Wall Pest Control, Plumb for Water Softener, Carbon Monoxide Detector, 2+ Water Heater Units
Exterior
Exterior Feature Covered Patio, Privacy Fence, Sprinkler System, Double Pane Windows
Parking Features Two Car Garage, Attached
Pool None
Amenities Available Pool, Park/Playground, Jogging Trails, Sports Court, Bike Trails
Roof Type Composition
Private Pool N
Building
Faces North,East
Story 1
Foundation Slab
Sewer Sewer System
Water Water System
Schools
Elementary Schools Freiheit
Middle Schools Canyon
High Schools Canyon
School District Comal
Others
Miscellaneous Builder 10-Year Warranty





