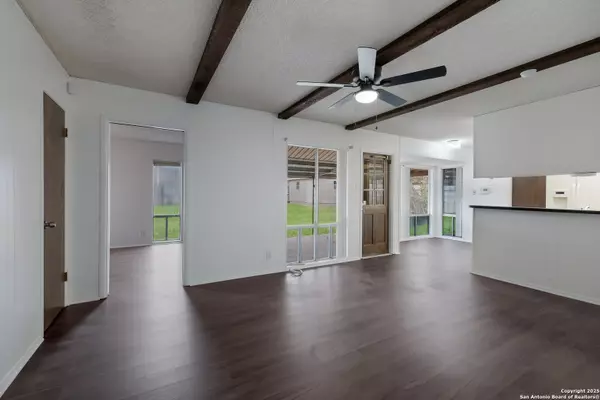6714 CHERRYLEAF ST Leon Valley, TX 78238-1303
3 Beds
2 Baths
1,258 SqFt
UPDATED:
01/28/2025 08:07 AM
Key Details
Property Type Single Family Home
Sub Type Single Family Detached
Listing Status Active
Purchase Type For Sale
Square Footage 1,258 sqft
Price per Sqft $186
Subdivision Grass Valley
MLS Listing ID 1835614
Style One Story
Bedrooms 3
Full Baths 2
Year Built 1971
Annual Tax Amount $5,524
Tax Year 2024
Lot Size 9,016 Sqft
Acres 0.207
Property Description
Location
State TX
County Bexar
Area 0400
Rooms
Master Bathroom Shower Only, Single Vanity
Master Bedroom Ceiling Fan, Full Bath
Dining Room 9X7
Kitchen 9X7
Interior
Heating Central
Cooling One Central
Flooring Laminate
Inclusions Ceiling Fans, Washer, Dryer, Stove/Range, Refrigerator, Disposal, Dishwasher, Water Softener (owned), Pre-Wired for Security, Electric Water Heater
Exterior
Parking Features Two Car Garage
Pool None
Amenities Available None
Roof Type Composition
Private Pool N
Building
Story 1
Foundation Slab
Sewer City
Water City
Schools
Elementary Schools Leon Valley
Middle Schools Rudder
High Schools Marshall
School District Northside
Others
Acceptable Financing Conventional, FHA, VA
Listing Terms Conventional, FHA, VA





