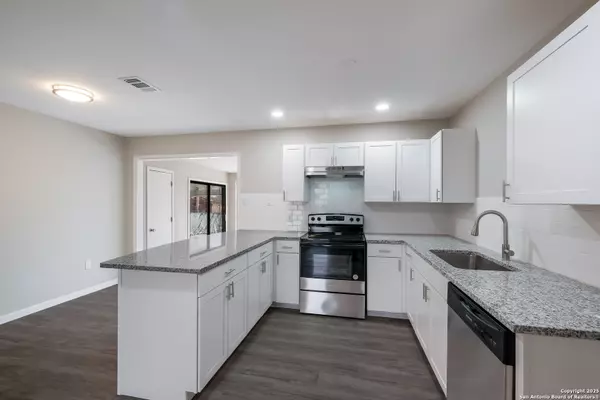5118 FERRINGTON San Antonio, TX 78223-2414
4 Beds
2 Baths
1,584 SqFt
UPDATED:
01/21/2025 04:29 PM
Key Details
Property Type Single Family Home
Sub Type Single Residential
Listing Status Active
Purchase Type For Sale
Square Footage 1,584 sqft
Price per Sqft $148
Subdivision Pecan Valley
MLS Listing ID 1835453
Style One Story
Bedrooms 4
Full Baths 2
Construction Status Pre-Owned
Year Built 1960
Annual Tax Amount $5,048
Tax Year 2024
Lot Size 7,361 Sqft
Property Description
Location
State TX
County Bexar
Area 1900
Rooms
Master Bathroom Main Level 5X8 Shower Only, Single Vanity
Master Bedroom Main Level 14X11 DownStairs, Ceiling Fan
Bedroom 2 Main Level 11X11
Bedroom 3 Main Level 10X11
Bedroom 4 Main Level 10X9
Living Room Main Level 16X12
Kitchen Main Level 7X11
Family Room Main Level 29X11
Interior
Heating Central
Cooling One Central
Flooring Ceramic Tile, Vinyl
Inclusions Ceiling Fans, Washer Connection, Dryer Connection, Self-Cleaning Oven, Stove/Range, Disposal, Dishwasher, Vent Fan, Gas Water Heater, Smooth Cooktop, Solid Counter Tops, City Garbage service
Heat Source Electric
Exterior
Exterior Feature Patio Slab, Covered Patio, Chain Link Fence
Parking Features One Car Garage, Attached
Pool None
Amenities Available None
Roof Type Composition
Private Pool N
Building
Lot Description On Greenbelt, Level, Creek
Faces North
Foundation Slab
Sewer Sewer System, City
Water City
Construction Status Pre-Owned
Schools
Elementary Schools Highland Hills
Middle Schools Rogers
High Schools Highlands
School District San Antonio I.S.D.
Others
Miscellaneous Virtual Tour,As-Is
Acceptable Financing Conventional, FHA, VA, 1st Seller Carry, TX Vet, Cash
Listing Terms Conventional, FHA, VA, 1st Seller Carry, TX Vet, Cash





